Campbell Grove Apartments - Apartment Living in Houston, TX
About
Office Hours
Monday through Friday: 10:00 AM to 5:30 PM. Saturday and Sunday: Closed.
Choose from eight spacious floor plans with one, two, and three-bedroom apartments for rent. Our stylish spaces include air conditioning to keep the temperature inside comfortable. Quartz countertops and a tile backsplash in the kitchen are standard amenities in your cable-ready new home. We provide faux wood blinds for the right amount of sunlight or seclusion.
When you enter the gates of our pet-friendly community, your entire family will feel welcomed. A combination of planned social activities to indulge in will surpass your expectations. Network at the business center or rejuvenate in the swimming pool during your free time. Create new memories and have a barbecue at the picnic area. The possibilities at Campbell Grove Apartments in Houston, Texas, are beyond your imagination!
Welcome to the Campbell Grove Apartments in Houston, TX., where we raise the standard apartment home living bar. Take an adventure to several parks, restaurants, and shops located right up the road within the Spring Branch School District. Interstate 10 makes working professionals' commute a breeze. A fabulous apartment in the Spring Branch neighborhood and other perks are waiting for you to enjoy!
Luxury, Location, and Convenience.
Floor Plans
1 Bedroom Floor Plan
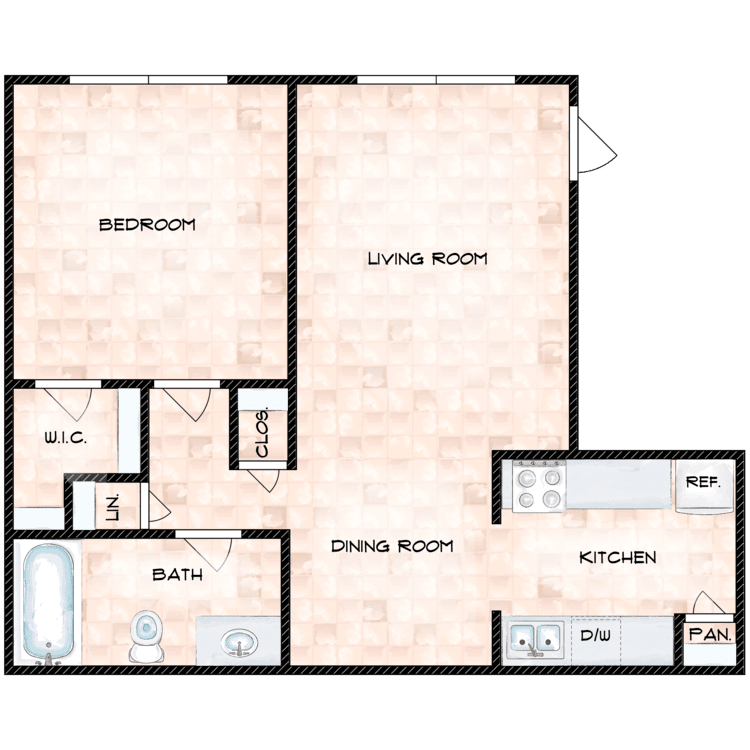
A
Details
- Beds: 1 Bedroom
- Baths: 1
- Square Feet: 750
- Rent: $880-$1260
- Deposit: Deposit Based on Credit
Floor Plan Amenities
- 2" Faux Wood Blinds
- Black Appliance Package
- Ceiling Fans
- Deluxe Brush Nickel Finishes
- Shaker Cabinets
- Tile Backsplash
* In Select Apartment Homes
Floor Plan Photos
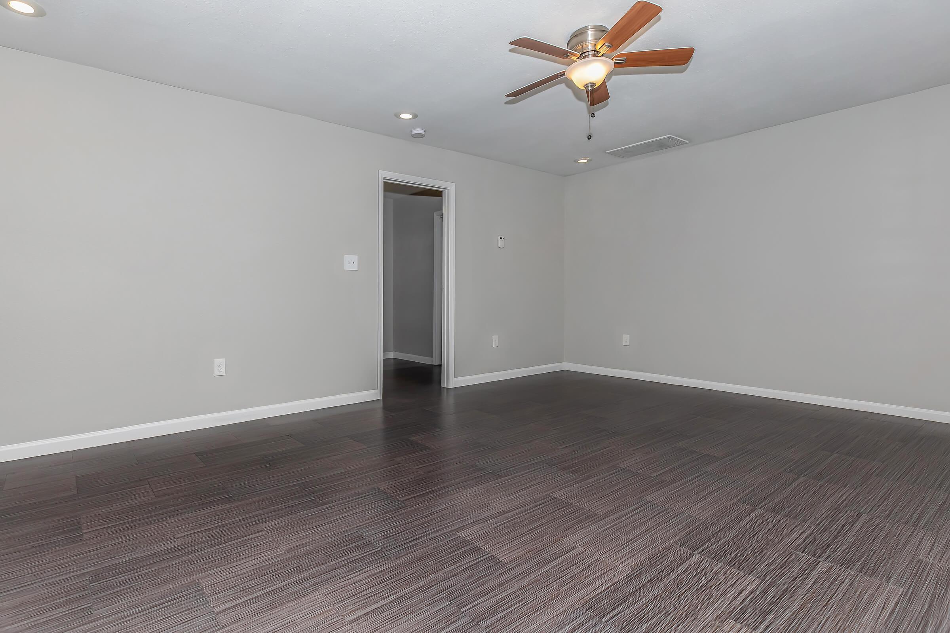
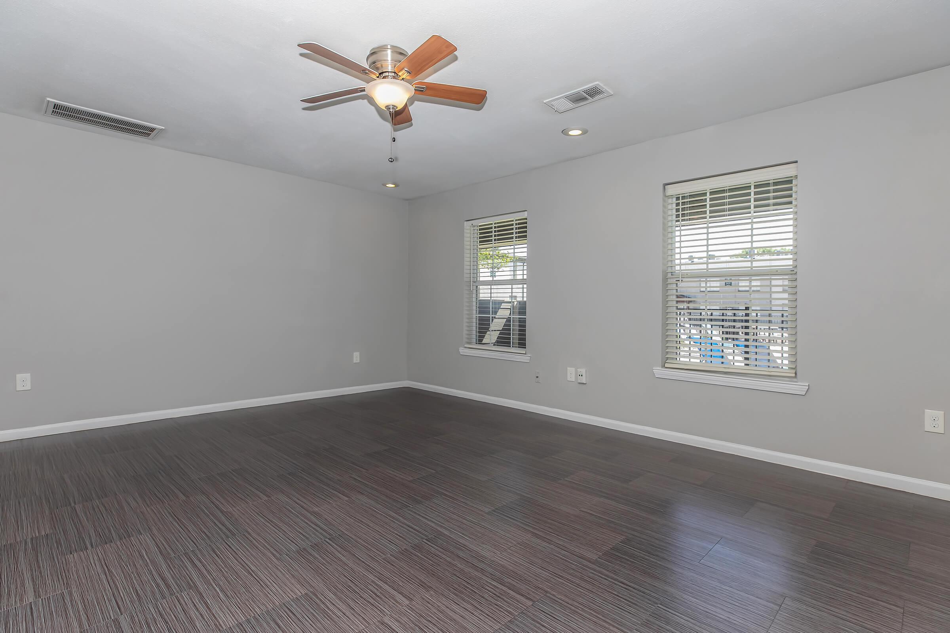
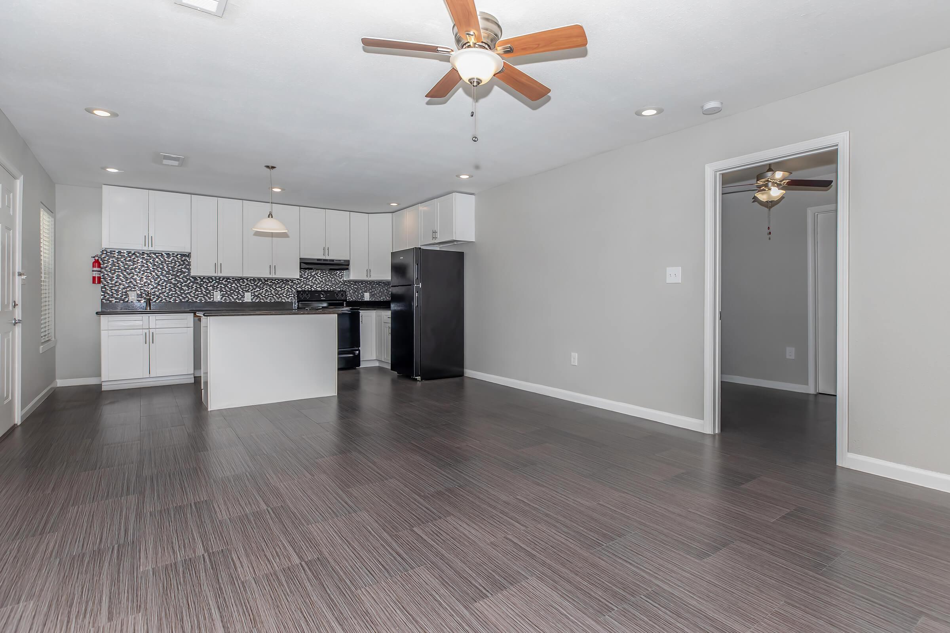
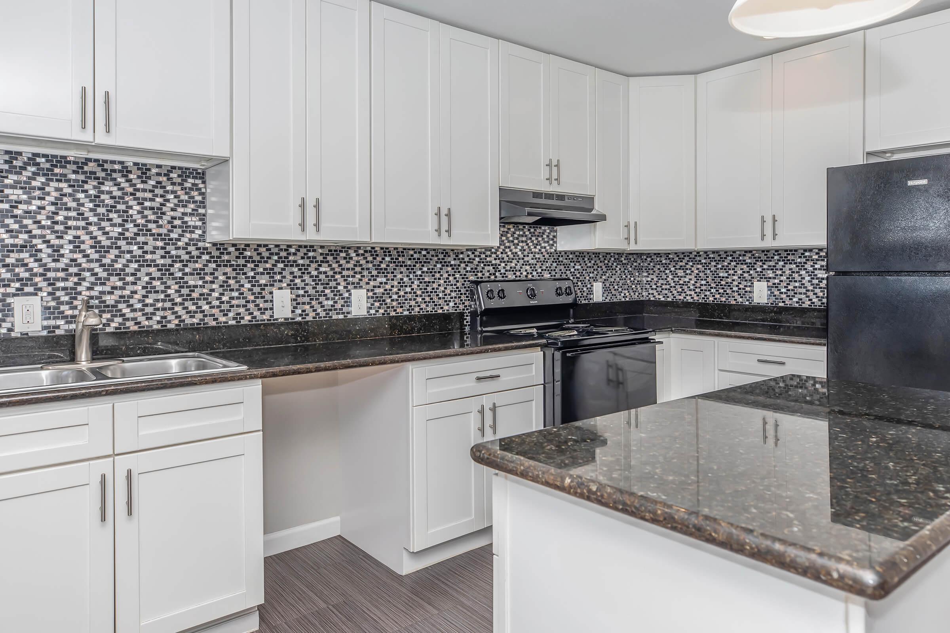
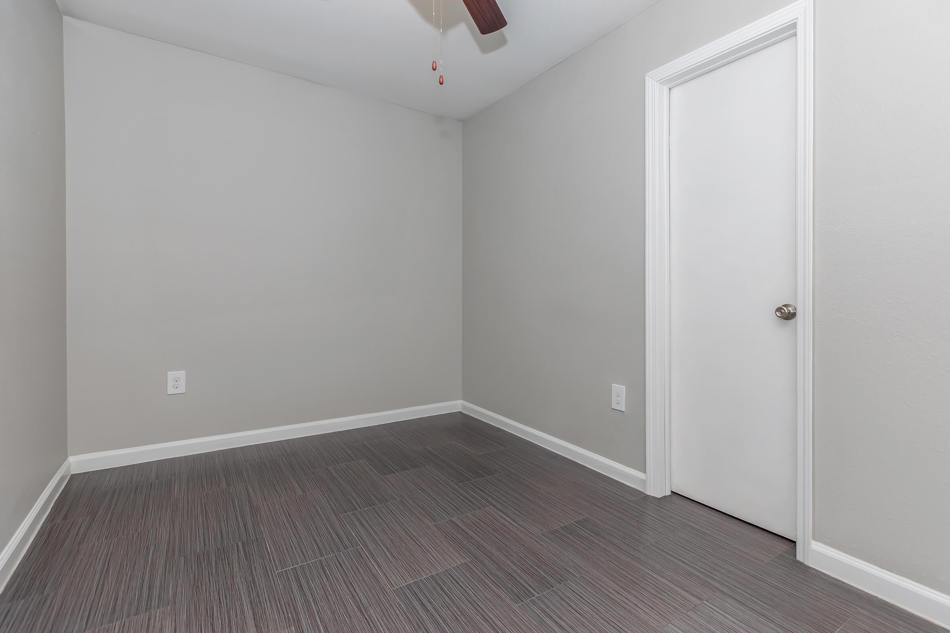
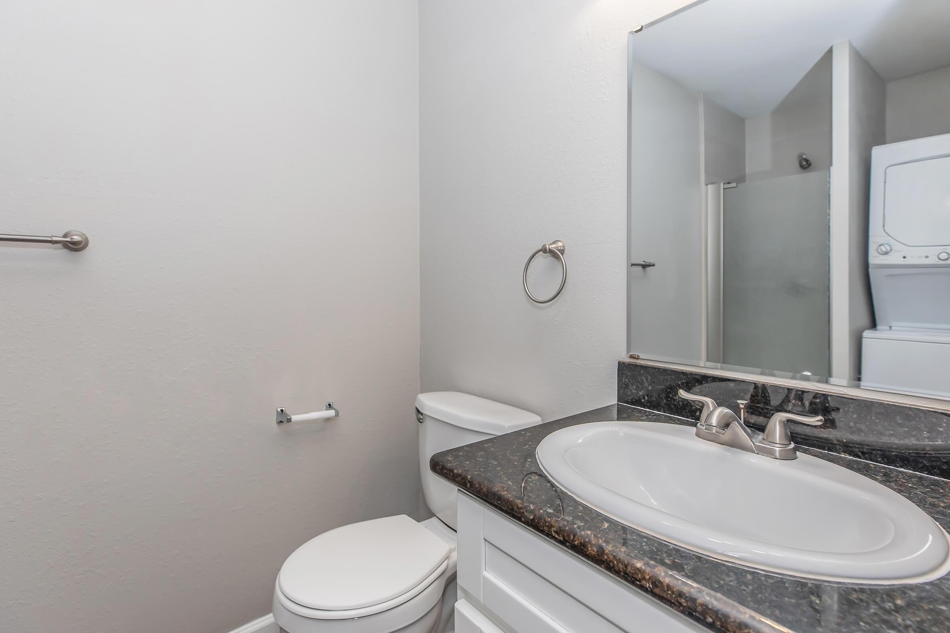
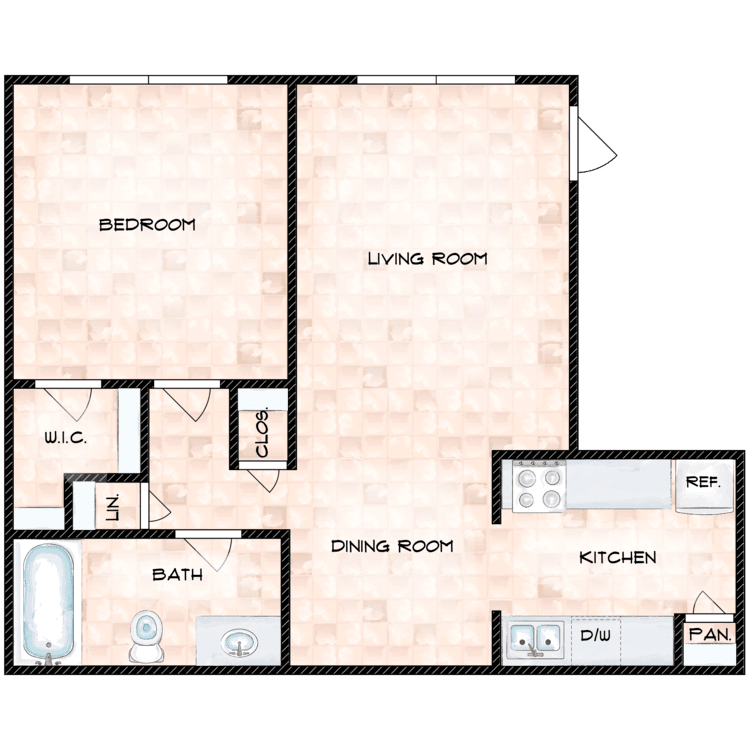
A1
Details
- Beds: 1 Bedroom
- Baths: 1
- Square Feet: 800
- Rent: Call for details.
- Deposit: Deposit Based on Credit
Floor Plan Amenities
- 2" Faux Wood Blinds
- Black Appliance Package
- Ceiling Fans
- Deluxe Brush Nickel Finishes
- Shaker Cabinets
- Tile Backsplash
* In Select Apartment Homes
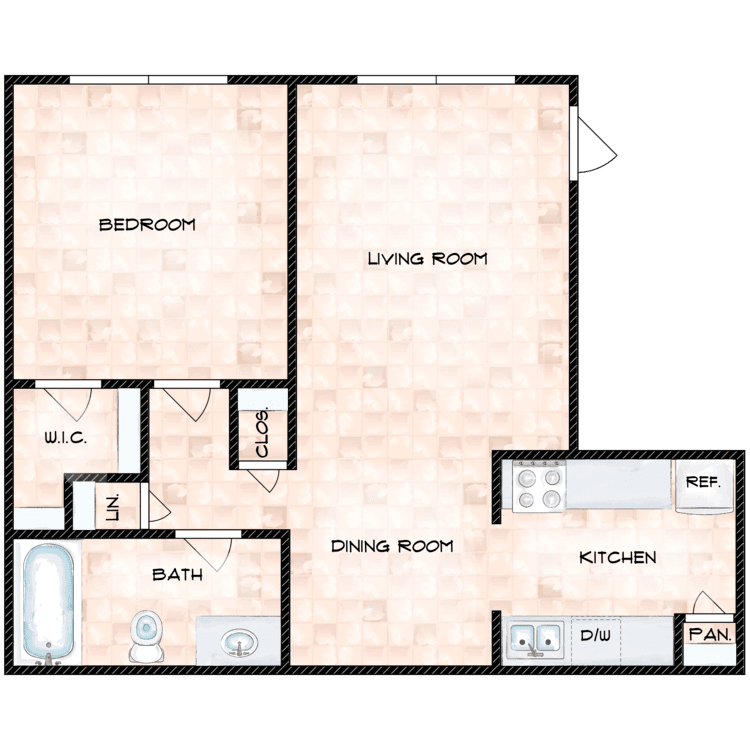
A2
Details
- Beds: 1 Bedroom
- Baths: 1
- Square Feet: 950
- Rent: Call for details.
- Deposit: Deposit Based on Credit
Floor Plan Amenities
- 2" Faux Wood Blinds
- Black Appliance Package
- Ceiling Fans
- Deluxe Brush Nickel Finishes
- Shaker Cabinets
- Tile Backsplash
* In Select Apartment Homes
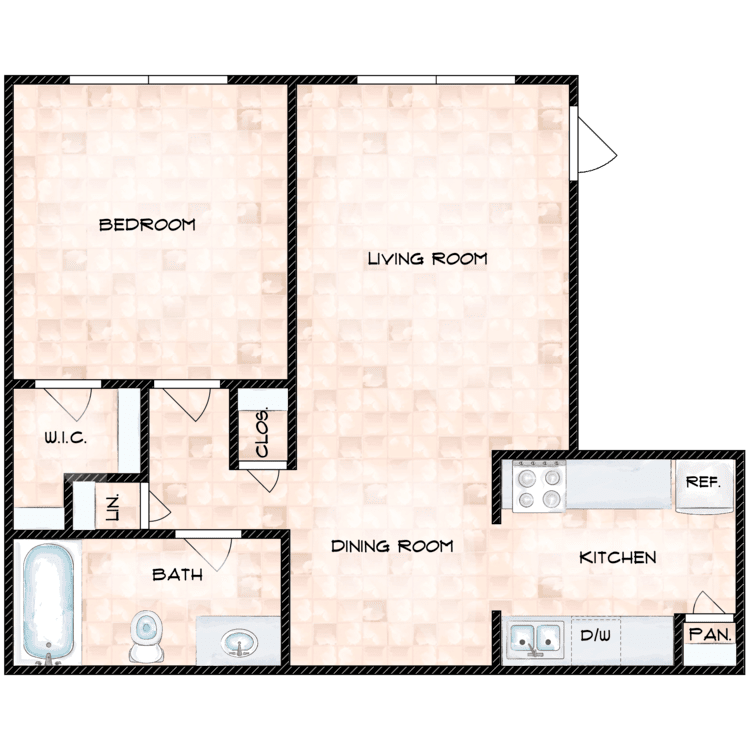
A3
Details
- Beds: 1 Bedroom
- Baths: 1
- Square Feet: 700
- Rent: $1200-$1580
- Deposit: Deposit Based on Credit
Floor Plan Amenities
- 2" Faux Wood Blinds
- Black Appliance Package
- Ceiling Fans
- Deluxe Brush Nickel Finishes
- Shaker Cabinets
- Tile Backsplash
* In Select Apartment Homes
Floor Plan Photos
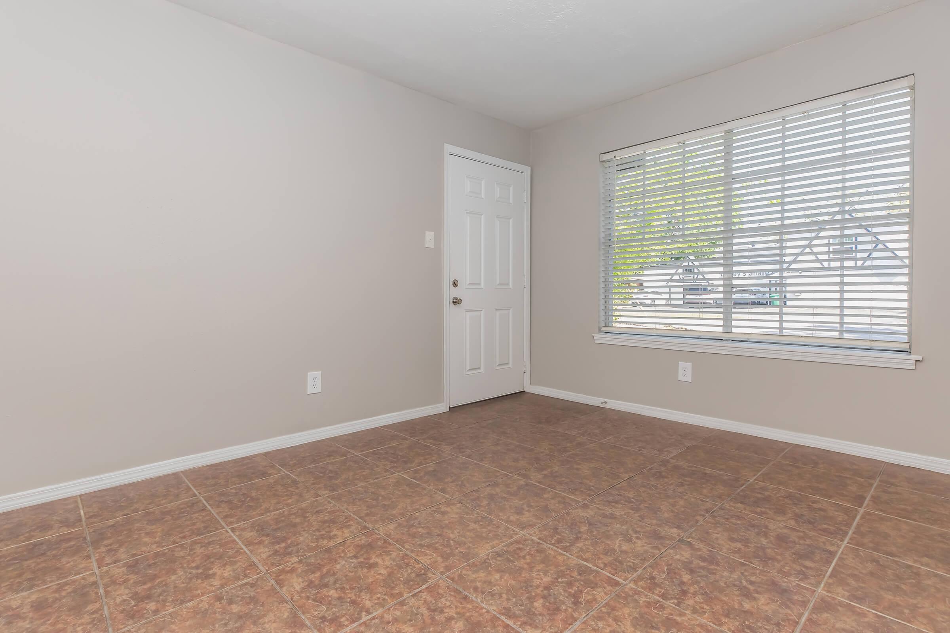
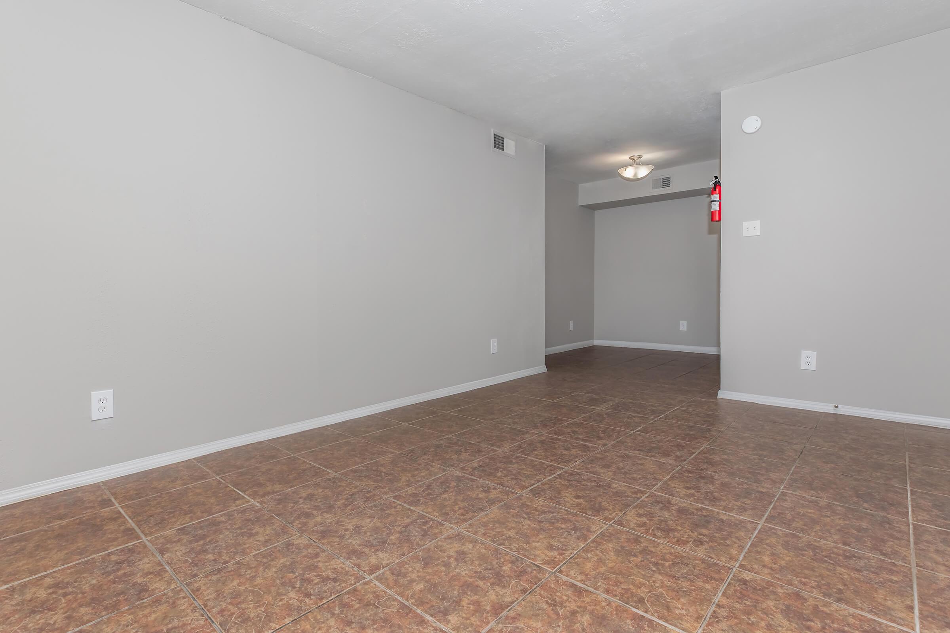
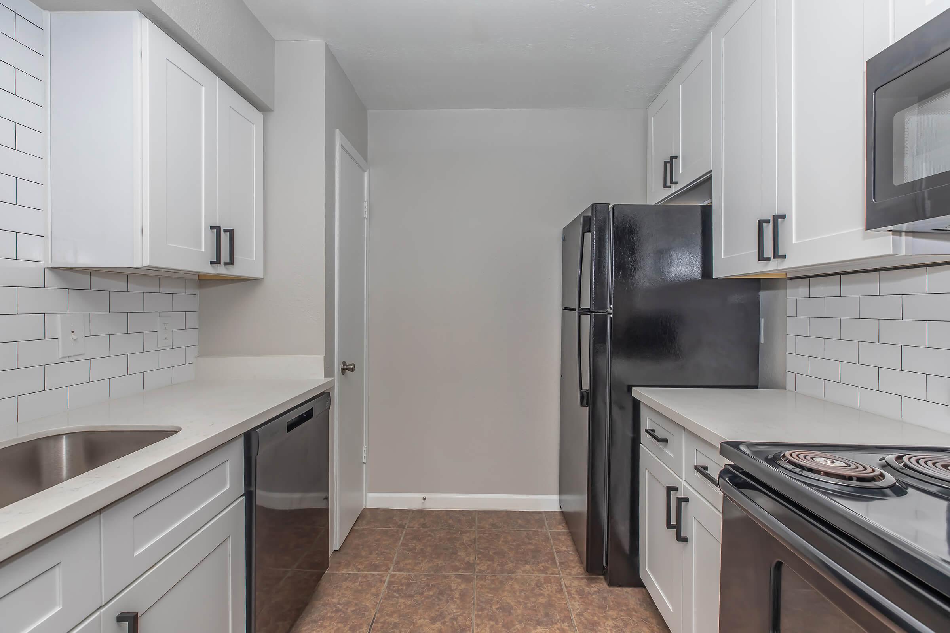
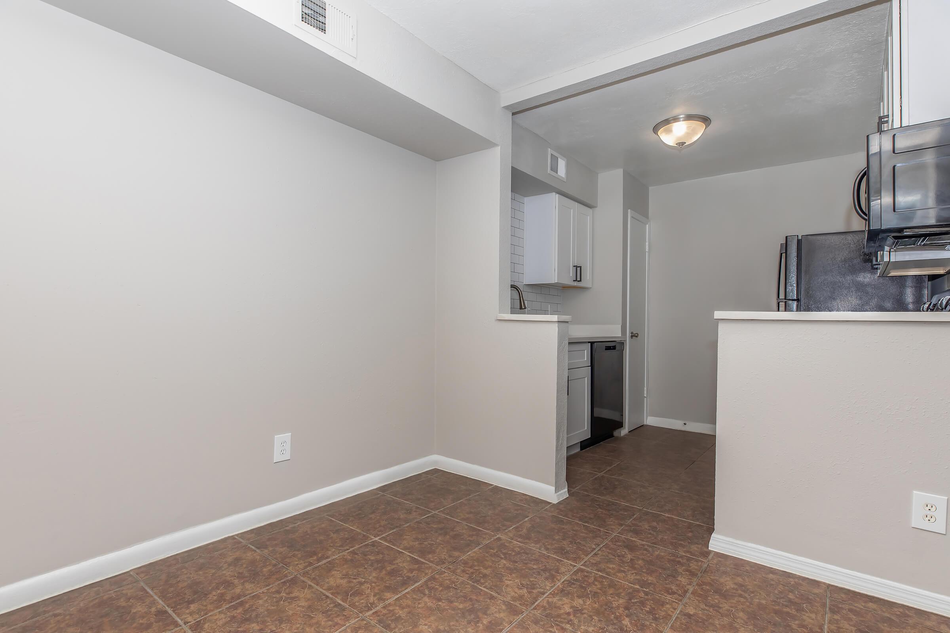

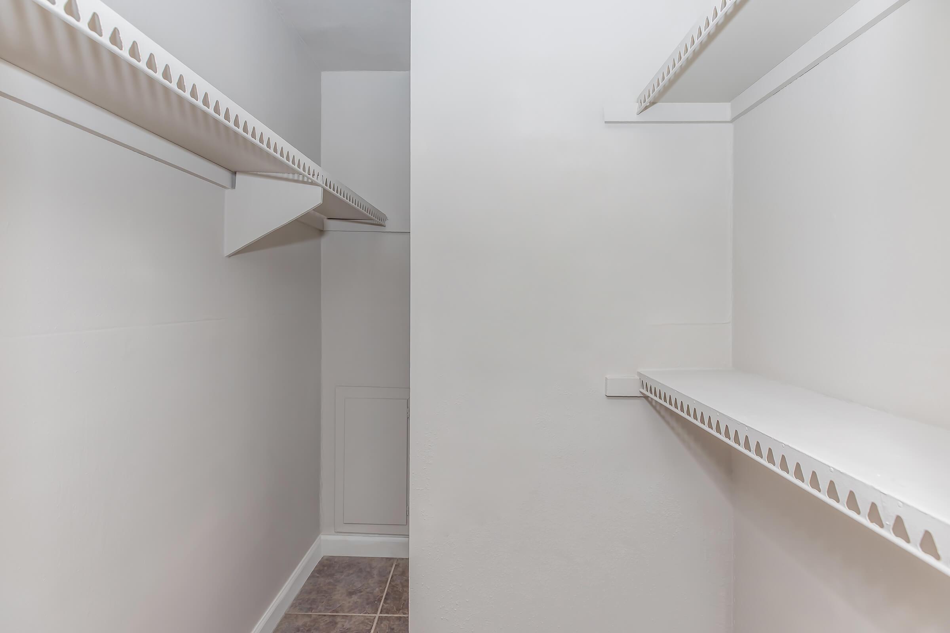
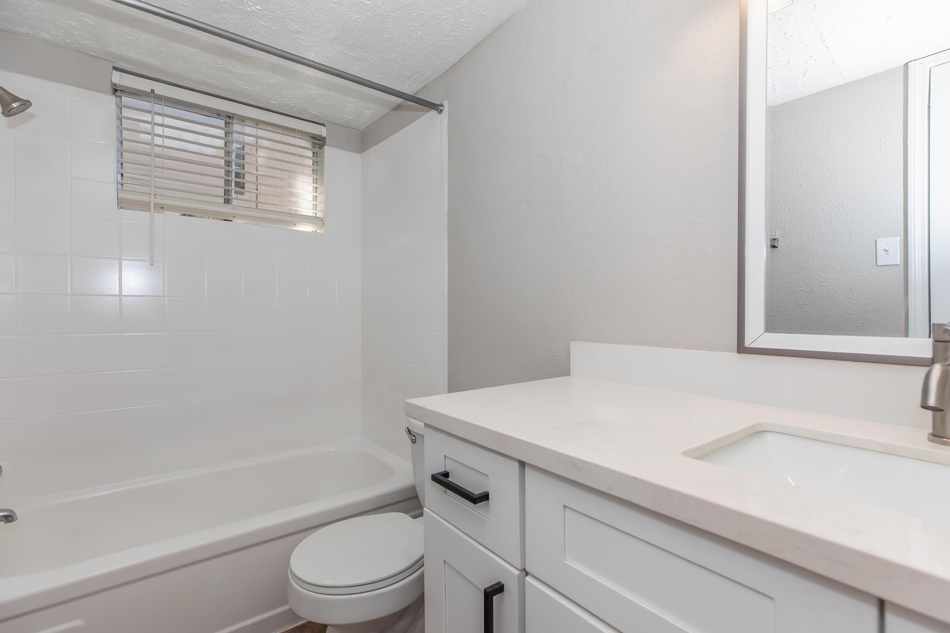
2 Bedroom Floor Plan
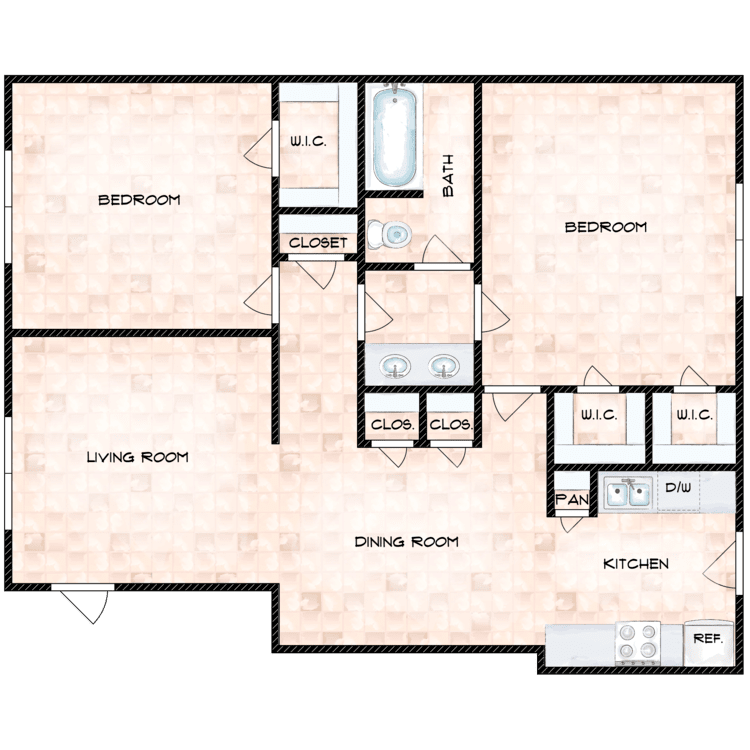
B
Details
- Beds: 2 Bedrooms
- Baths: 1
- Square Feet: 950
- Rent: $980-$1300
- Deposit: Deposit Based on Credit
Floor Plan Amenities
- 2" Faux Wood Blinds
- Black Appliance Package
- Ceiling Fans
- Deluxe Brush Nickel Finishes
- Shaker Cabinets
- Tile Backsplash
* In Select Apartment Homes
Floor Plan Photos
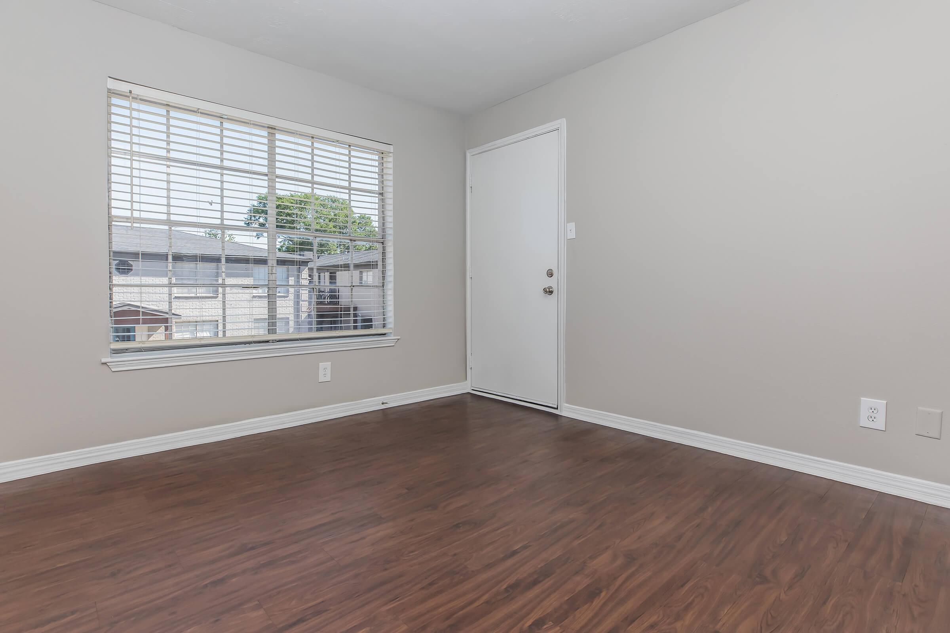
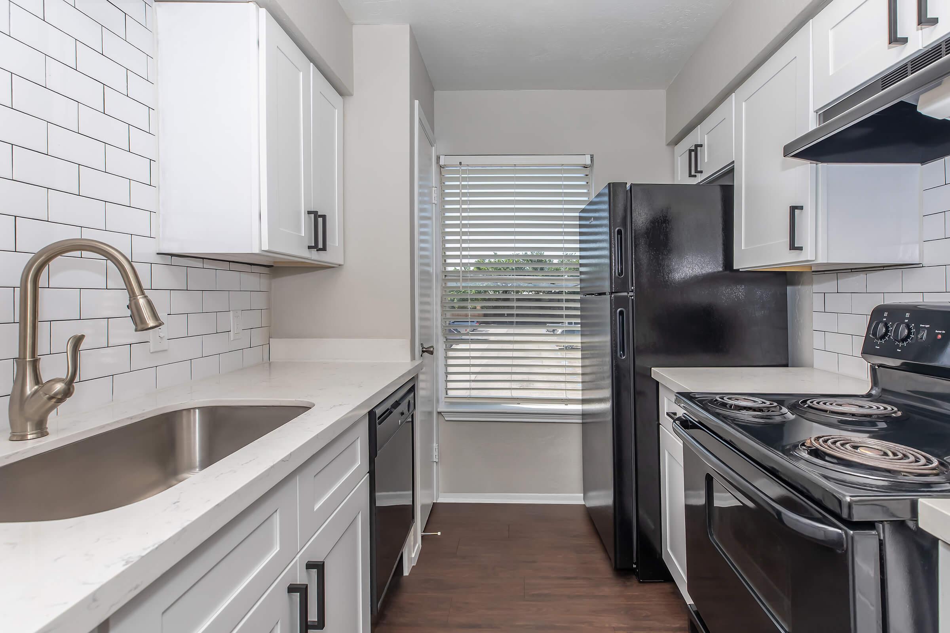
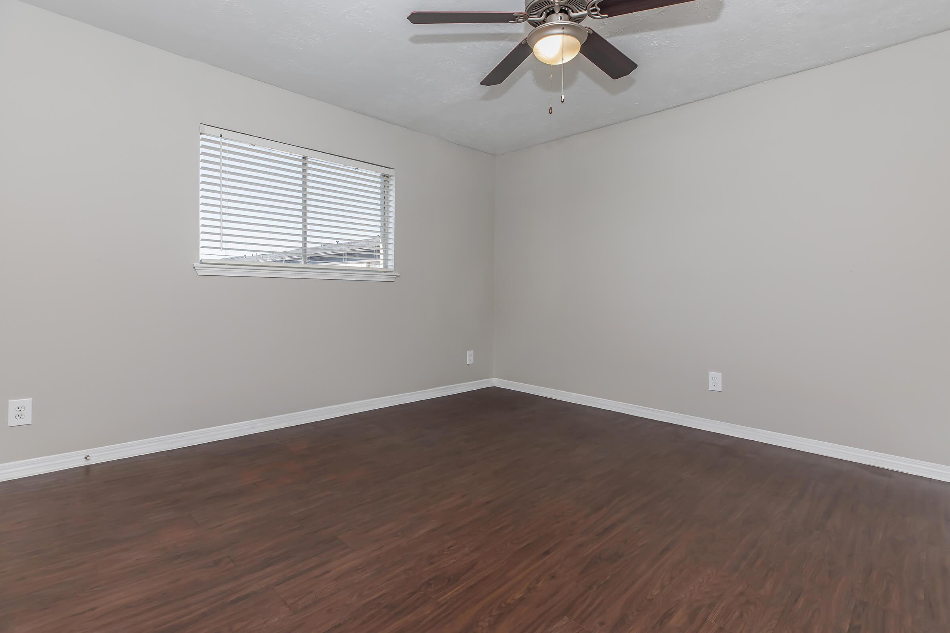
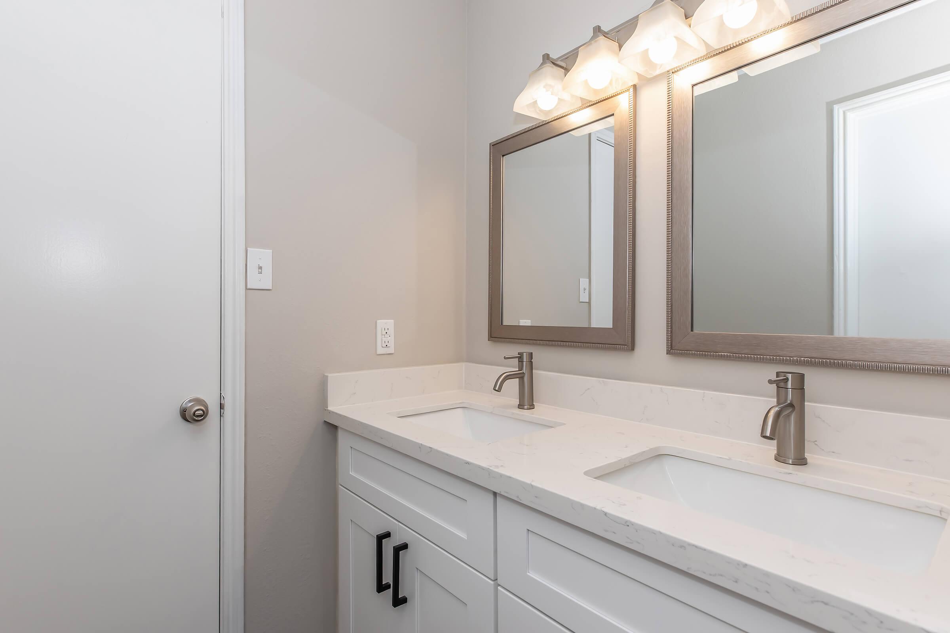
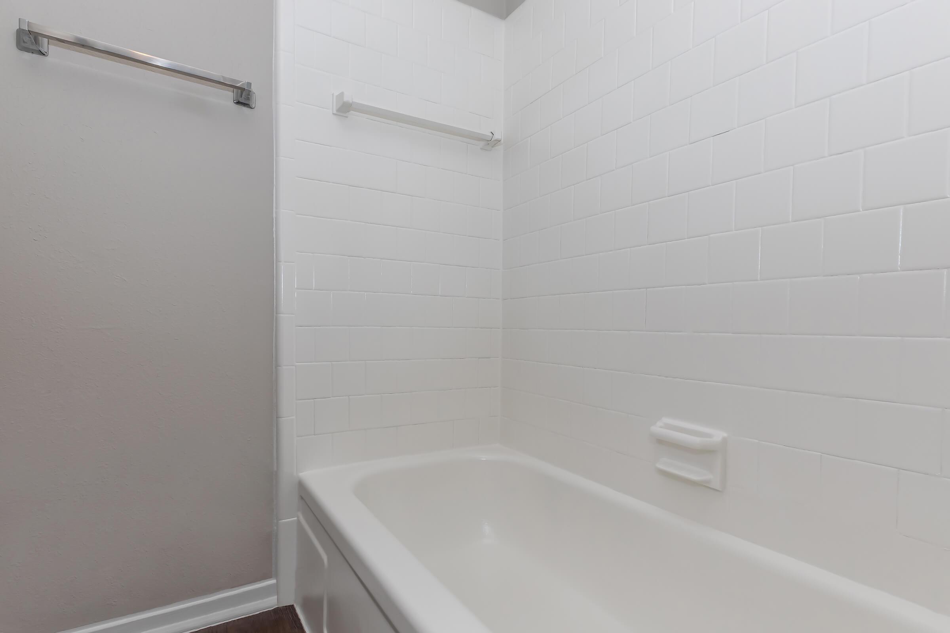
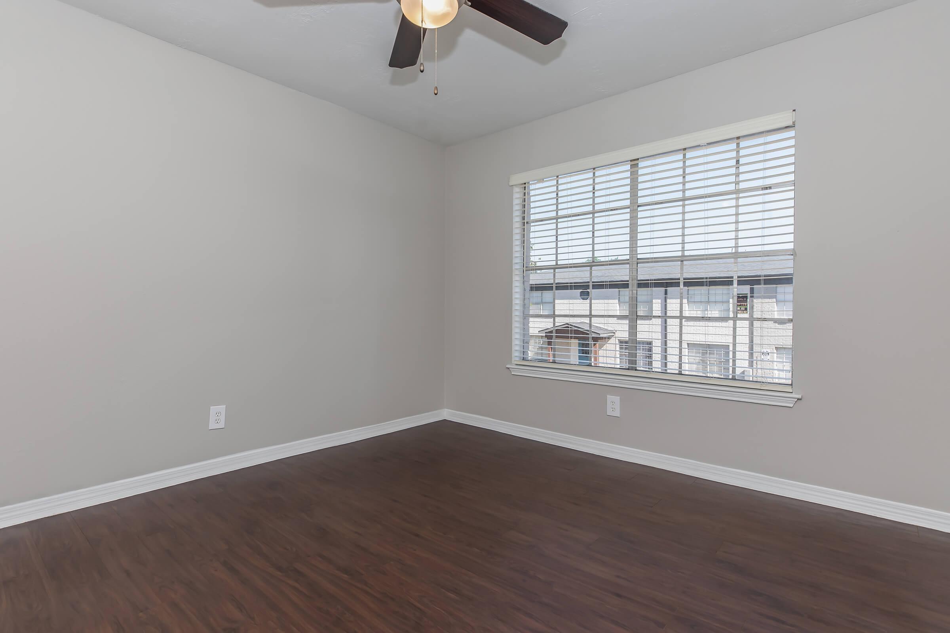
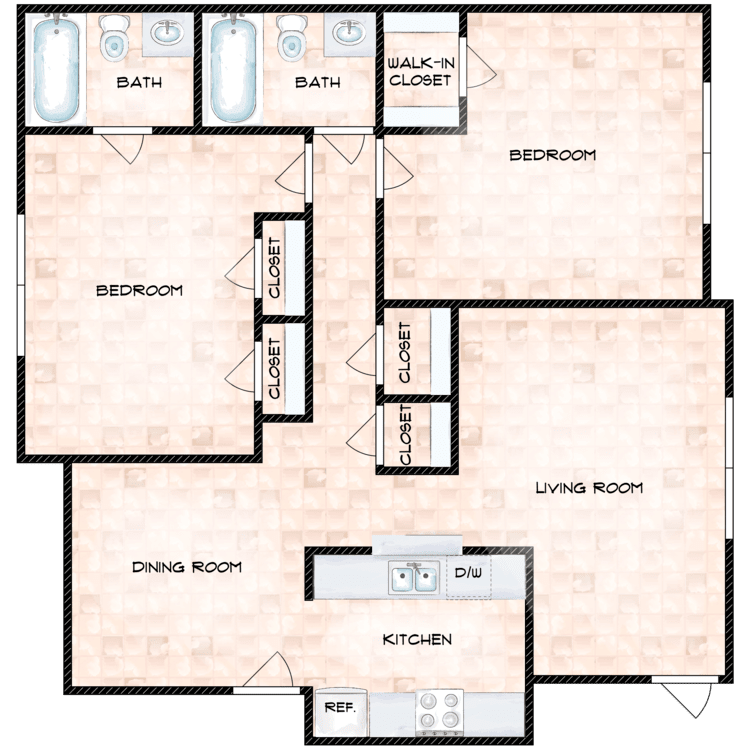
B1
Details
- Beds: 2 Bedrooms
- Baths: 1.5
- Square Feet: 1100
- Rent: Call for details.
- Deposit: Deposit Based on Credit
Floor Plan Amenities
- 2" Faux Wood Blinds
- Black Appliance Package
- Ceiling Fans
- Deluxe Brush Nickel Finishes
- Shaker Cabinets
- Tile Backsplash
* In Select Apartment Homes
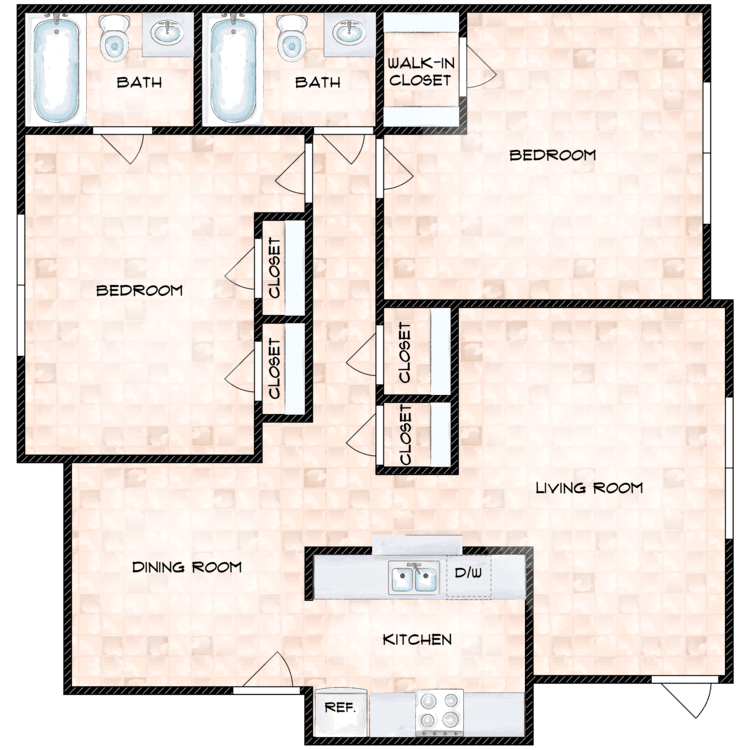
B2
Details
- Beds: 2 Bedrooms
- Baths: 2
- Square Feet: 1100
- Rent: $1145-$1490
- Deposit: Deposit Based on Credit
Floor Plan Amenities
- 2" Faux Wood Blinds
- Black Appliance Package
- Ceiling Fans
- Deluxe Brush Nickel Finishes
- Shaker Cabinets
- Tile Backsplash
* In Select Apartment Homes
Floor Plan Photos
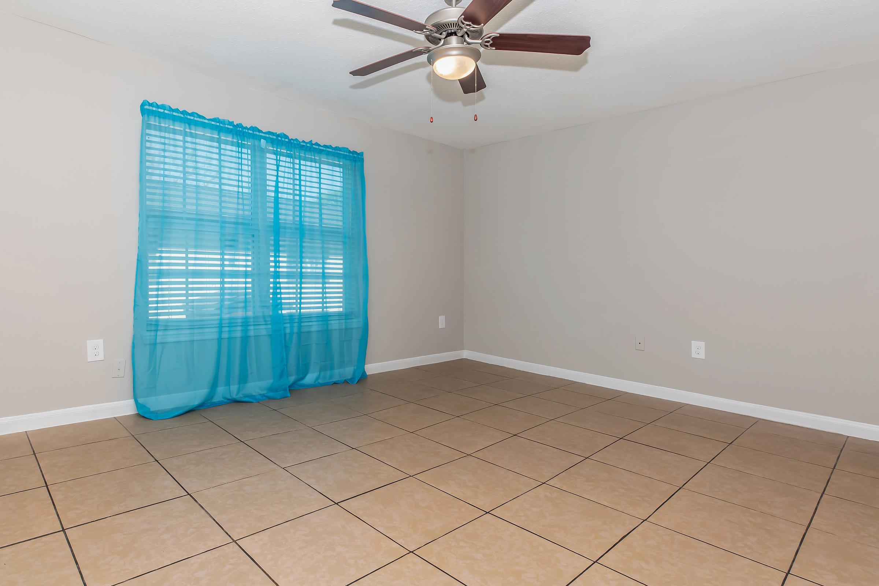
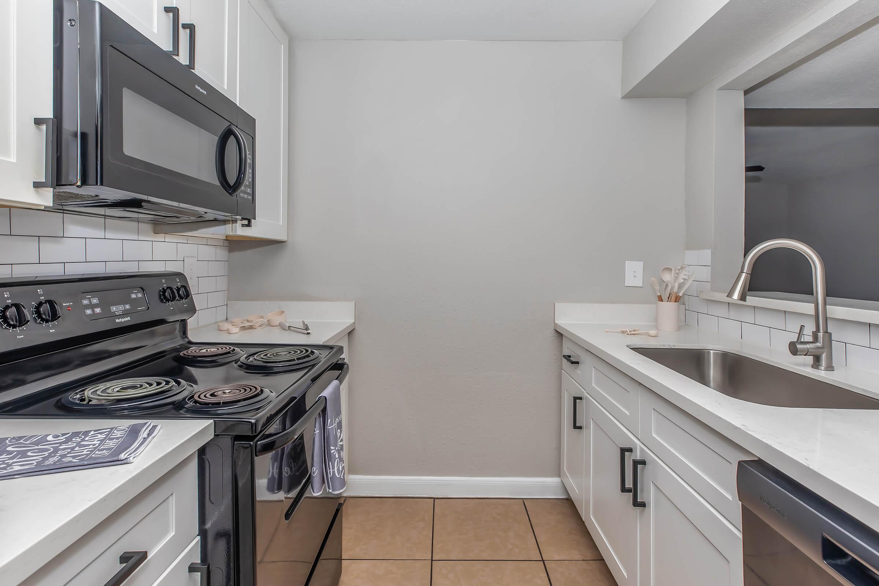
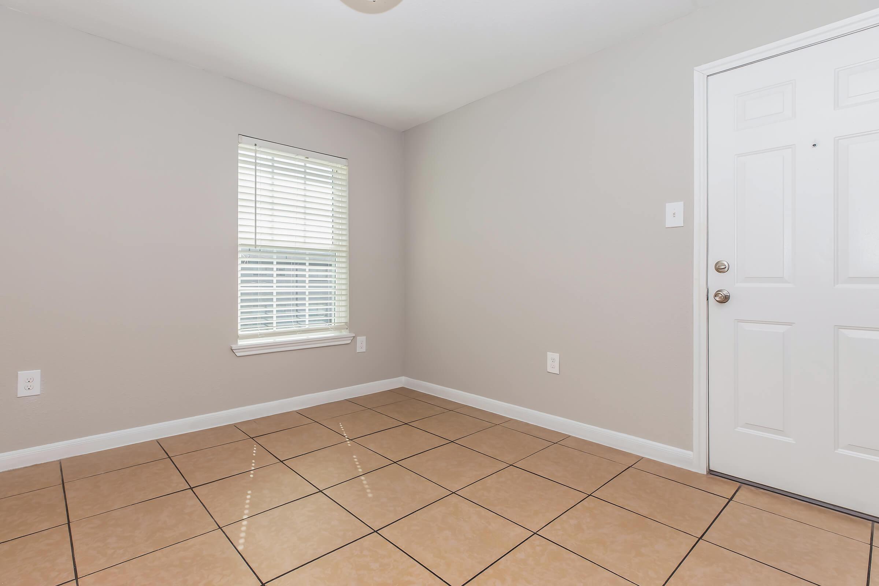
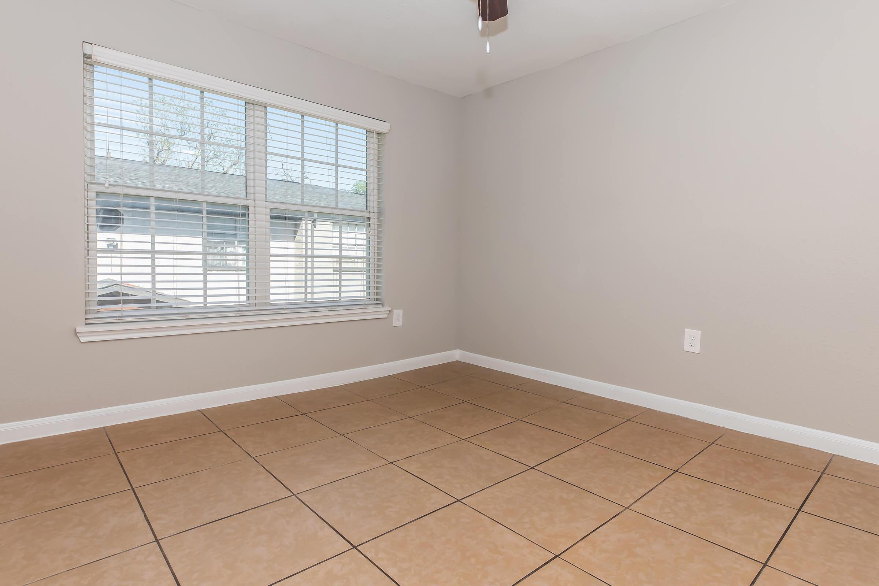
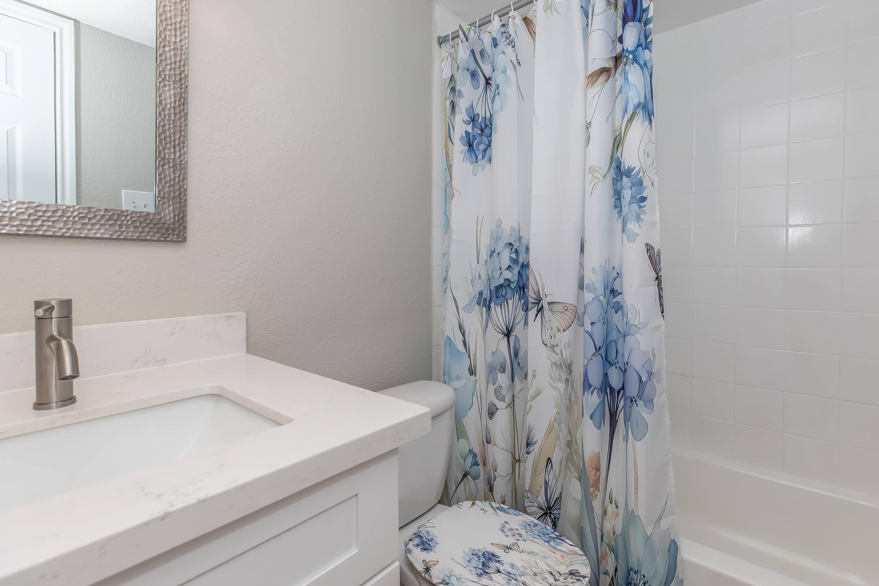
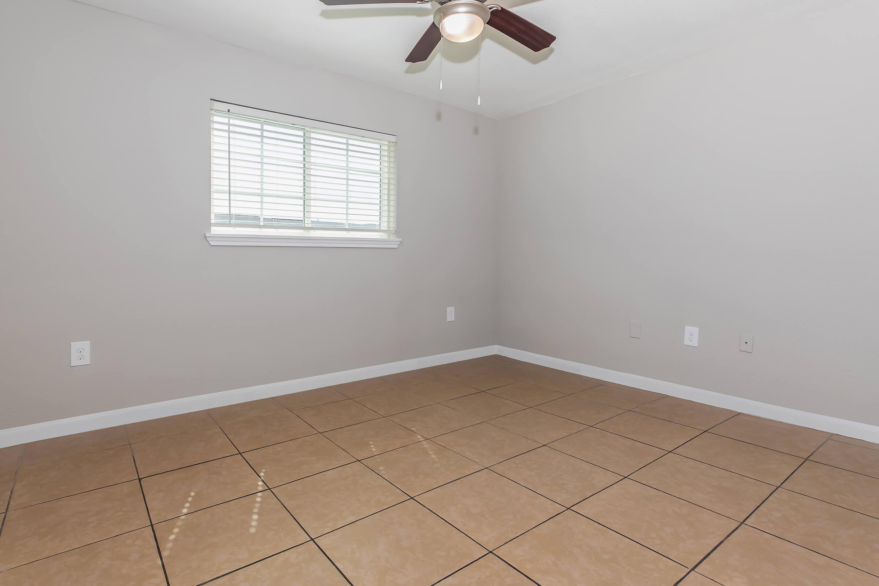
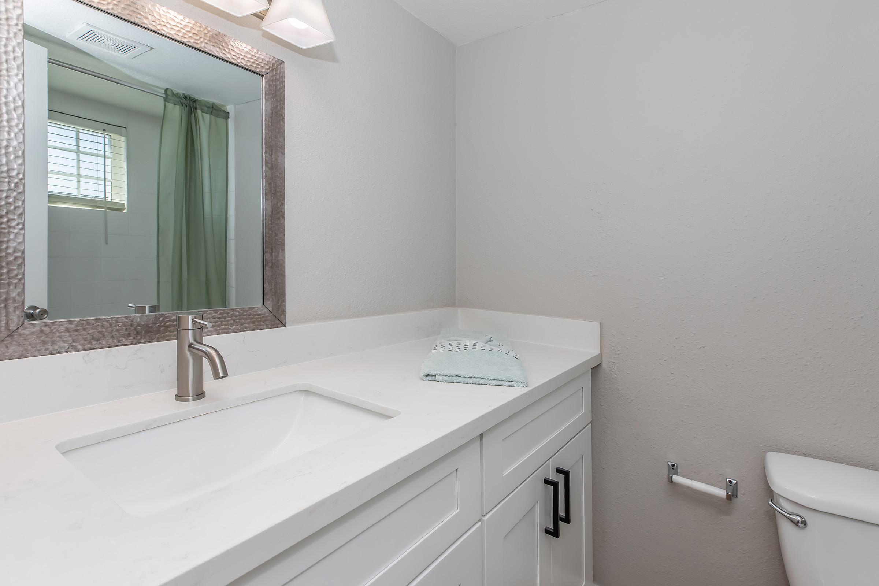
3 Bedroom Floor Plan
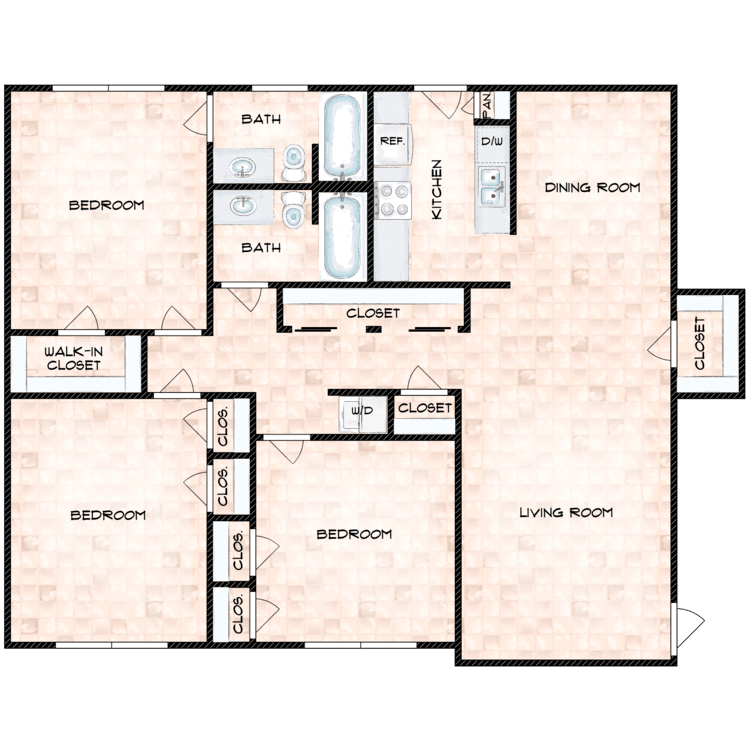
C
Details
- Beds: 3 Bedrooms
- Baths: 2
- Square Feet: 1300
- Rent: $1325-$2085
- Deposit: Deposit Based on Credit
Floor Plan Amenities
- 2" Faux Wood Blinds
- Black Appliance Package
- Ceiling Fans
- Deluxe Brush Nickel Finishes
- Shaker Cabinets
- Tile Backsplash
* In Select Apartment Homes
Floor Plan Photos
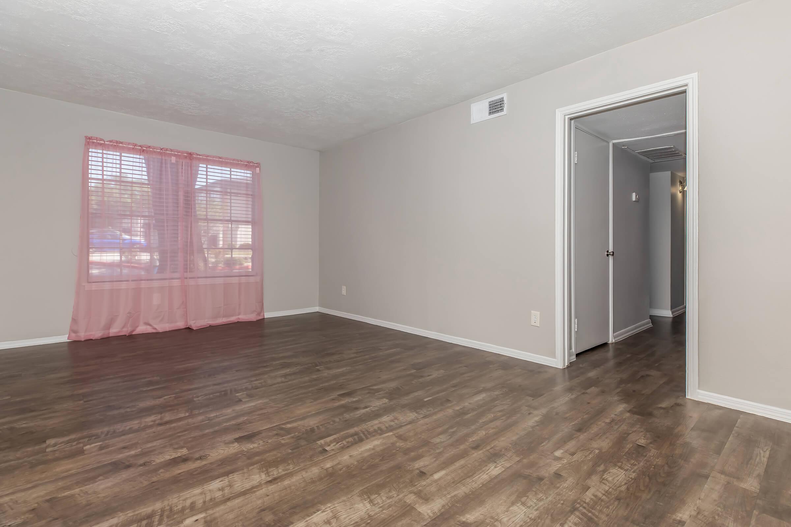
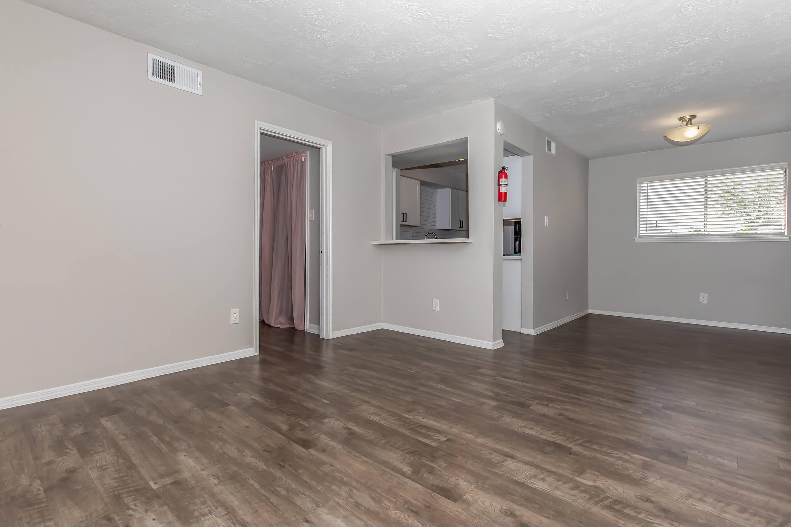
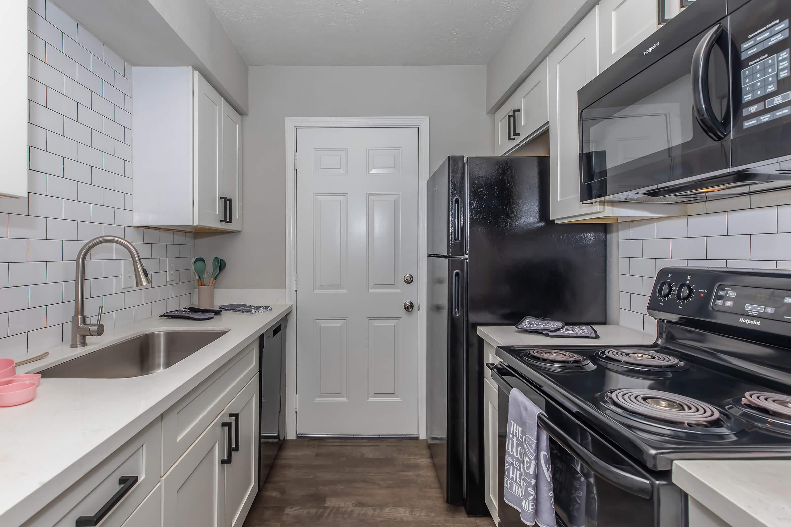
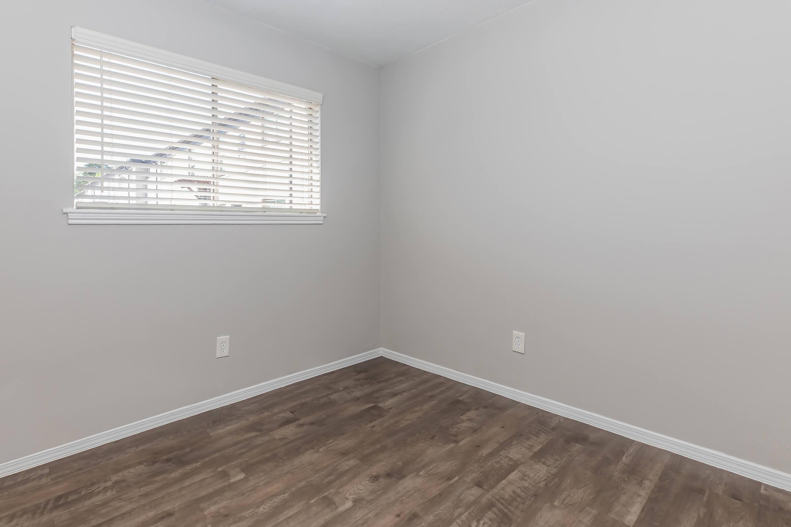
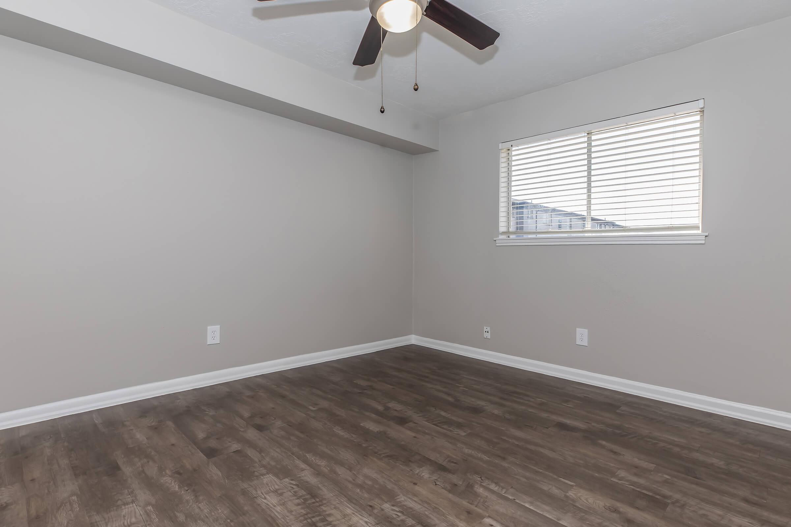
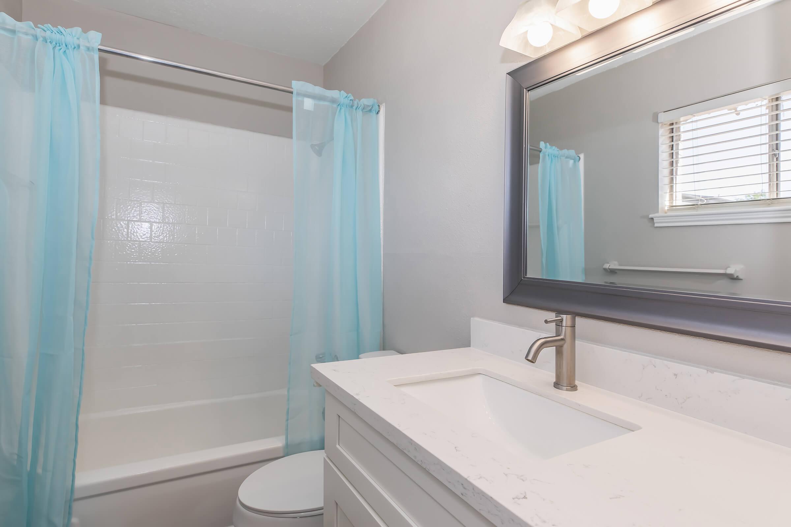
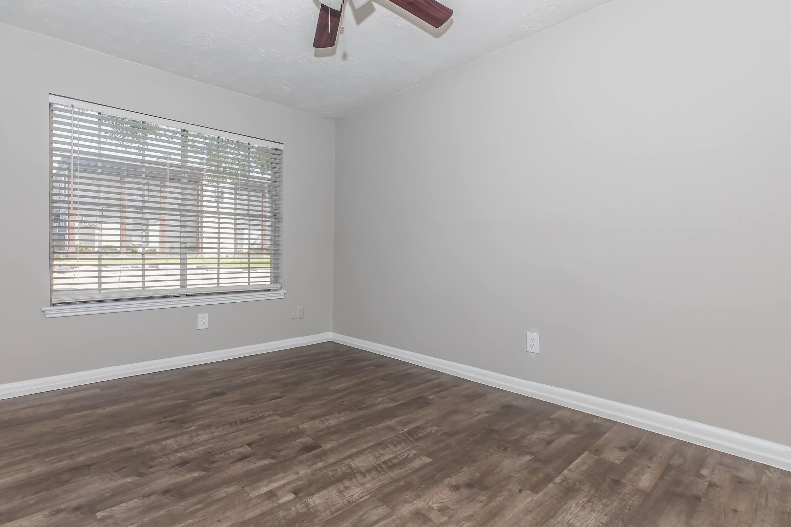
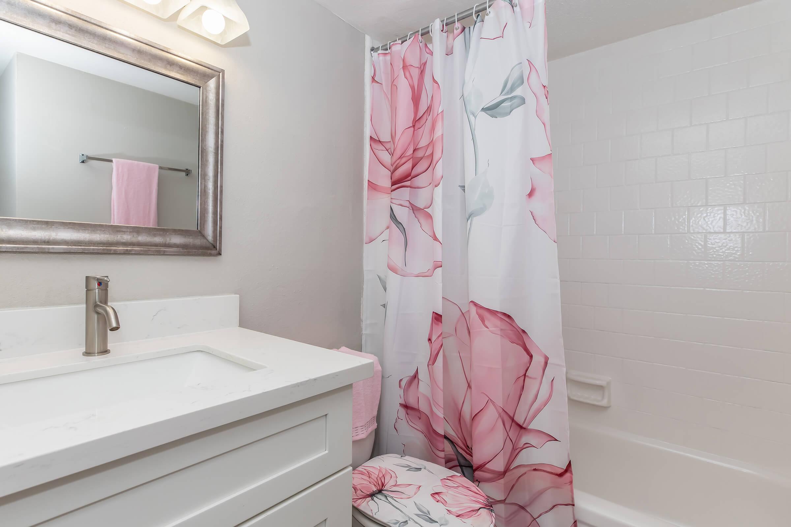
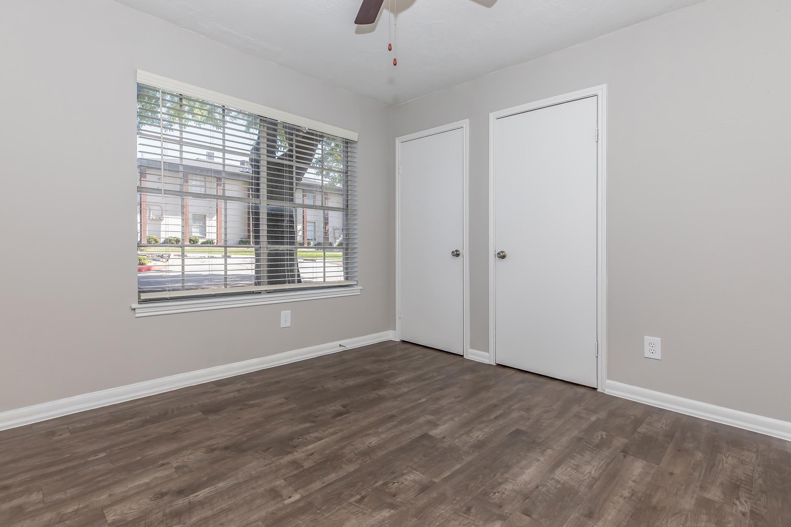
Show Unit Location
Select a floor plan or bedroom count to view those units on the overhead view on the site map. If you need assistance finding a unit in a specific location please call us at 281-626-1660 TTY: 711.
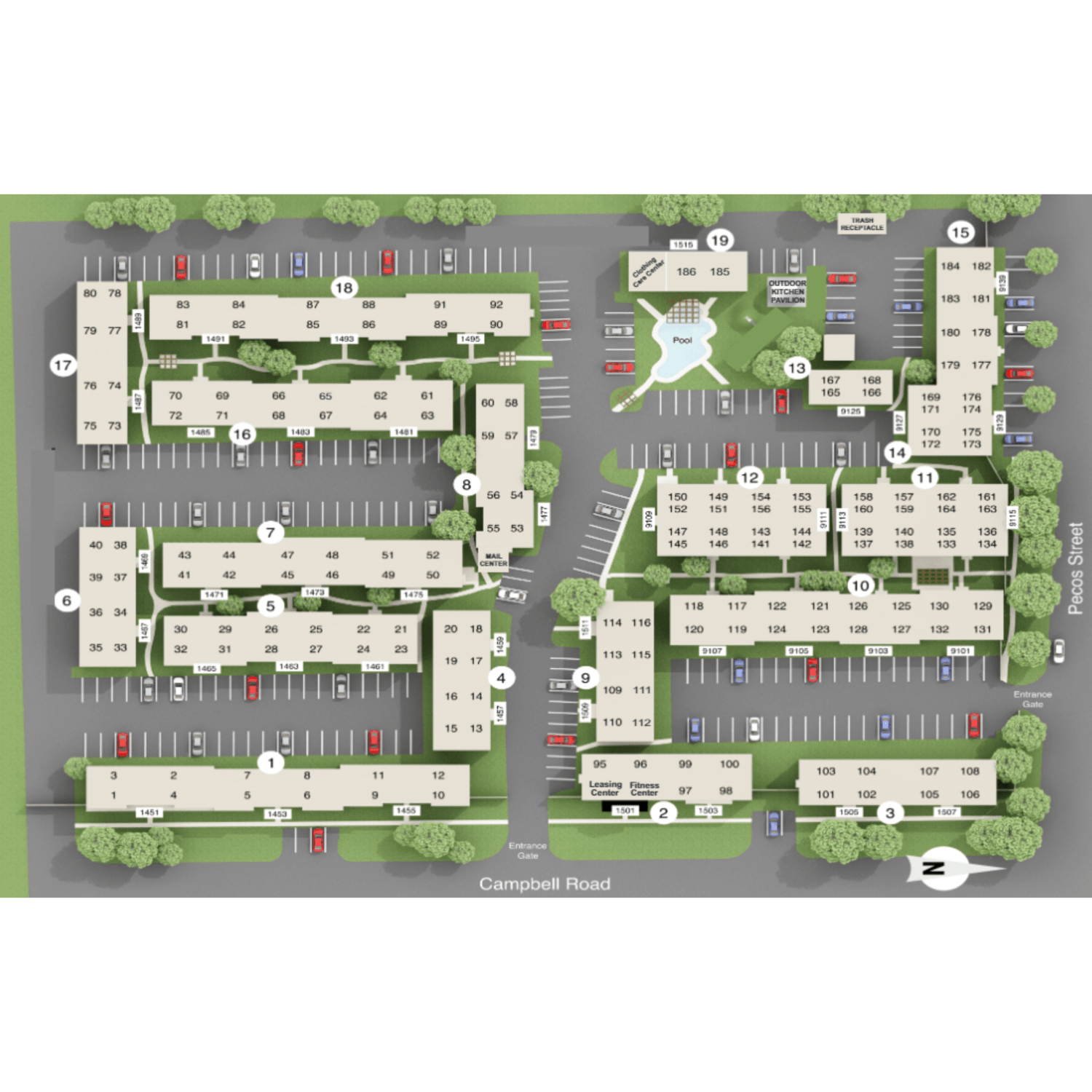
Amenities
Explore what your community has to offer
Community Amenities
- Additional Storage Space Available
- Bilingual Staff On-Site
- Clothes Care Center with Free Unlimited Use of Washer & Dryers
- Club Quality Athletic Facility with Yoga Area
- Picnic Area with Barbecue
- Reserved Parking
- Resident Referral Rent Credits
- Resort Style Pool
- Technology Lounge
- Valet Trash
Apartment Features
- 2" Faux Wood Blinds
- Black Appliance Package
- Ceiling Fans
- Deluxe Brush Nickel Finishes
- Quartz Countertops
- Shaker Cabinets
- Tile Backsplash
- Kitchen Bar or Island*
- Private Patios*
* In Select Apartment Homes
Pet Policy
Pets Are Welcome Upon Approval. Breed restrictions apply.
Photos
Community Amenities
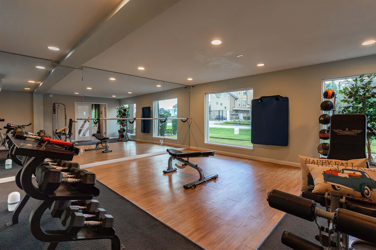
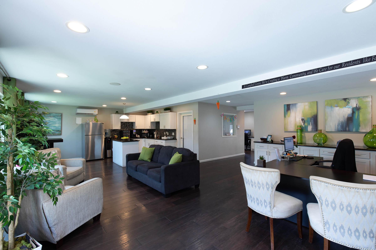
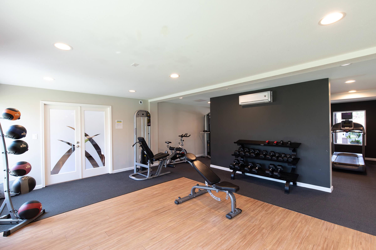
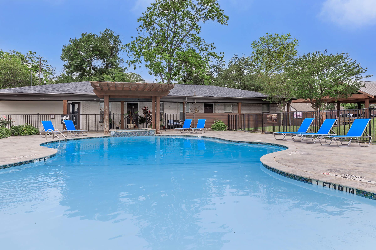
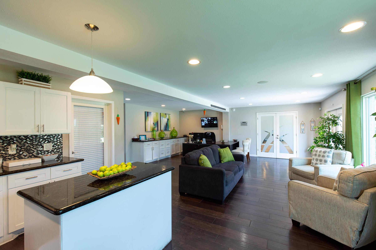
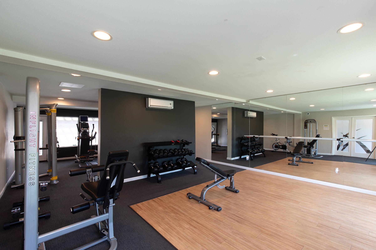
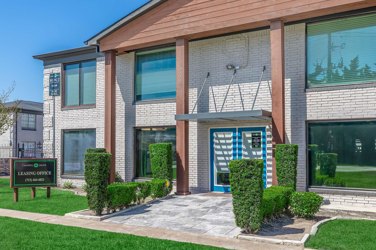
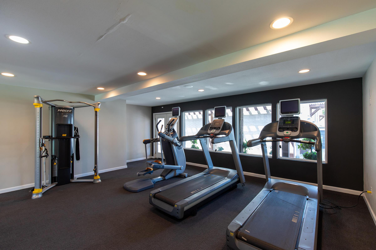
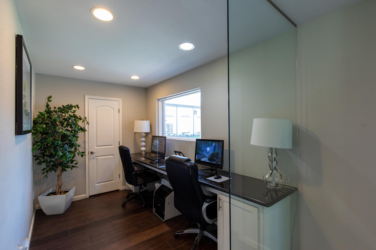
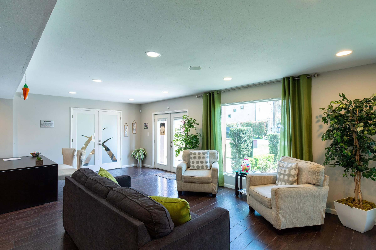
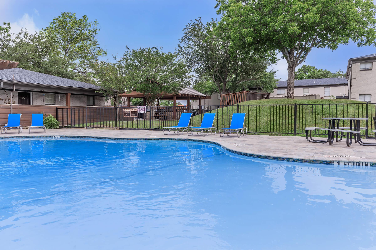
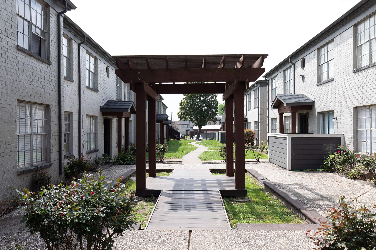
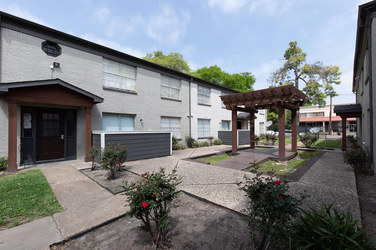
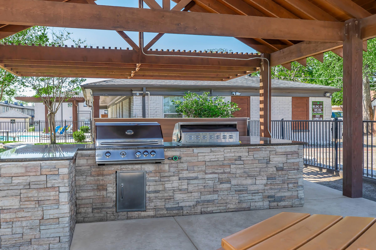
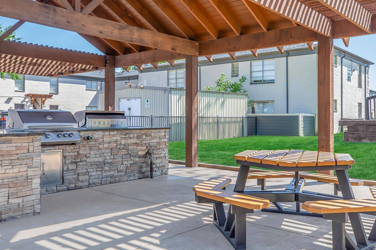
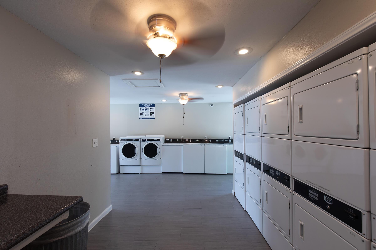
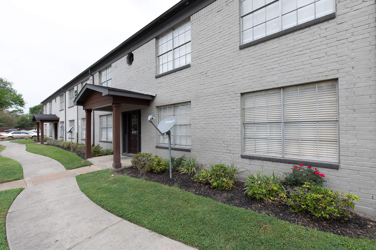
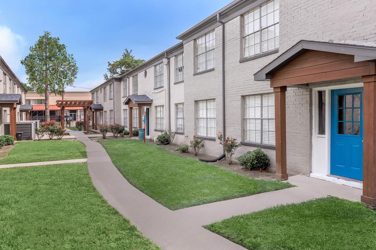
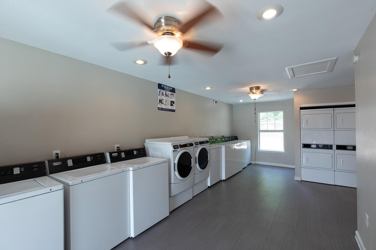

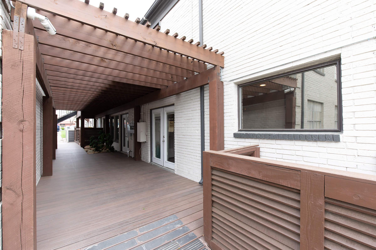
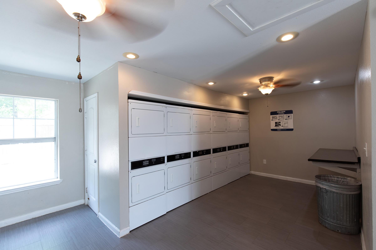
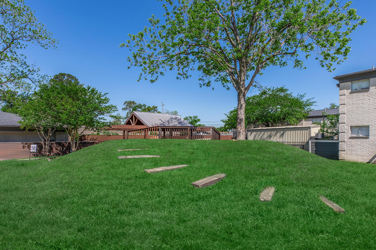
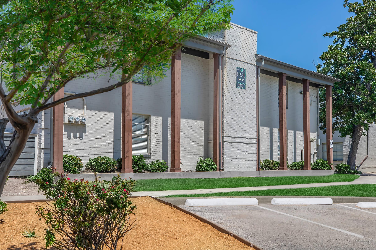

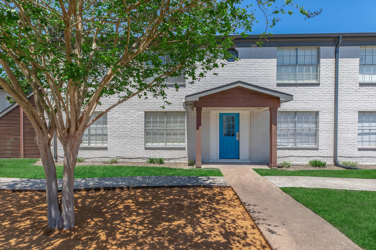
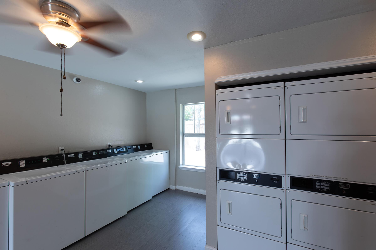
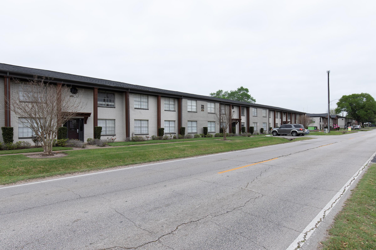
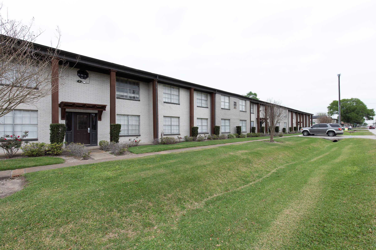
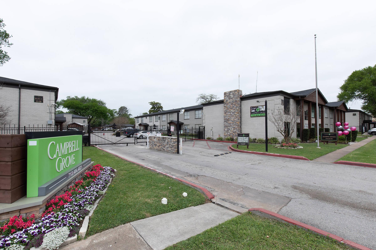
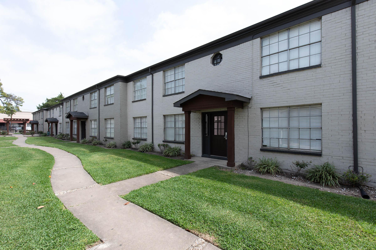
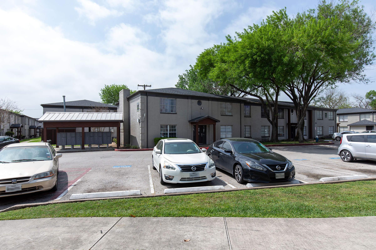
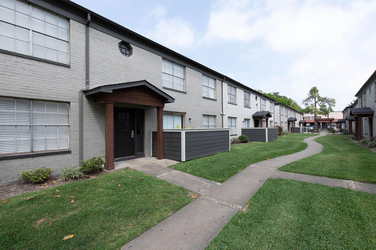
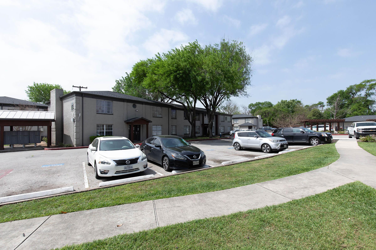
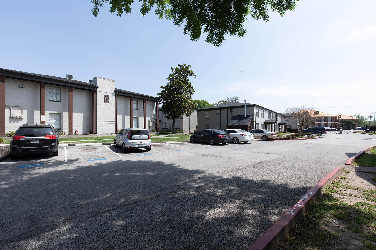
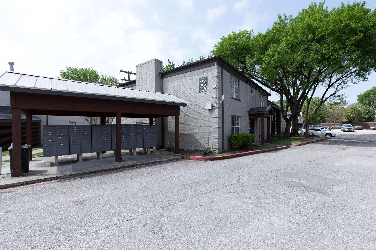
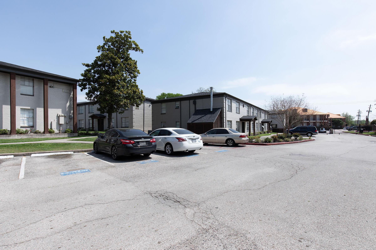
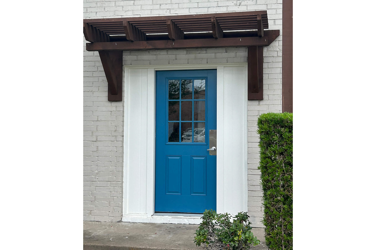
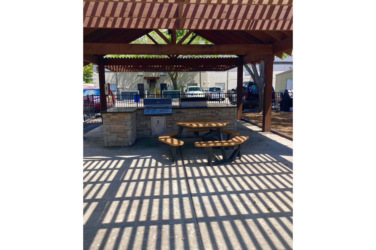
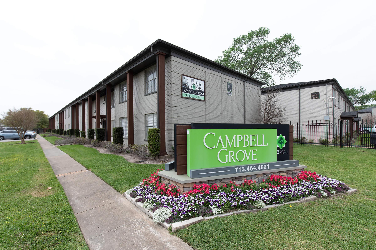
Model
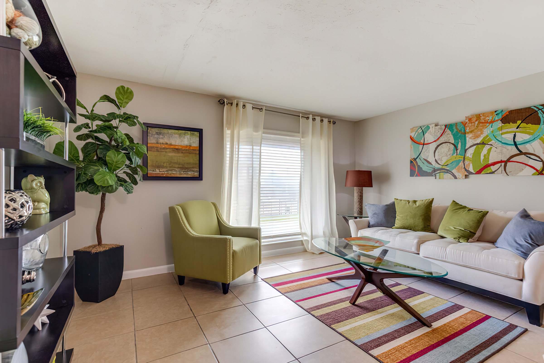
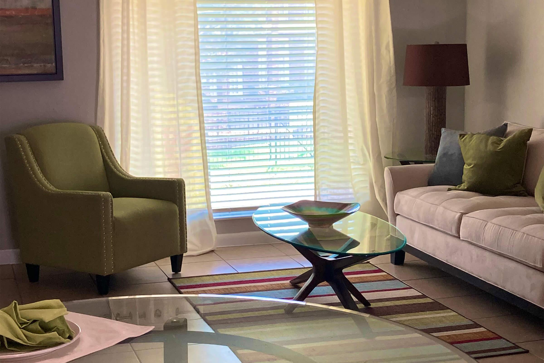
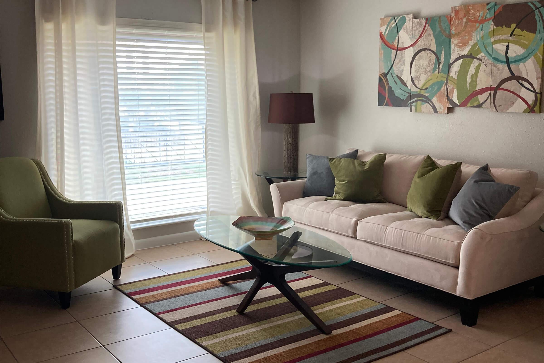
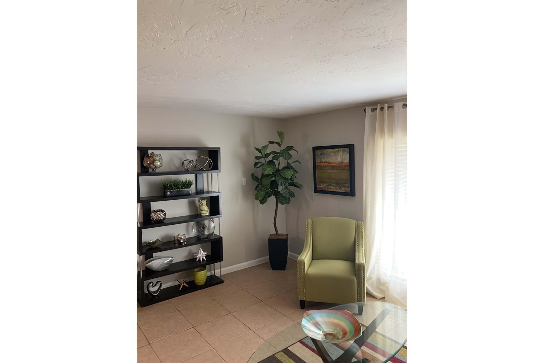
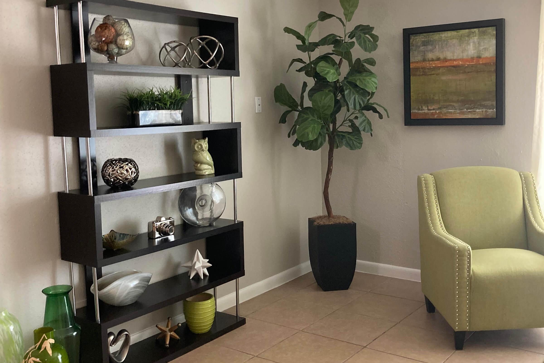
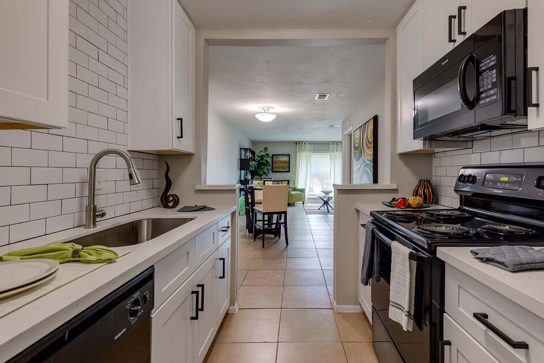
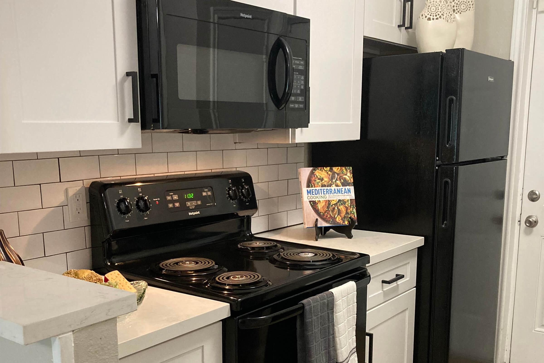
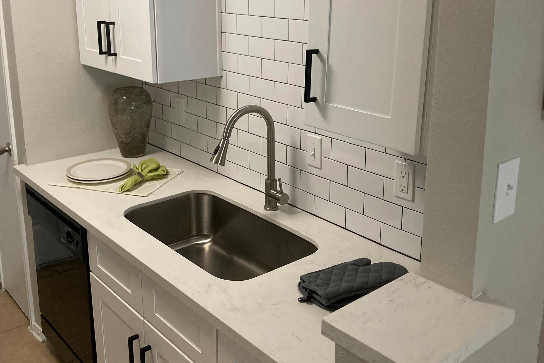
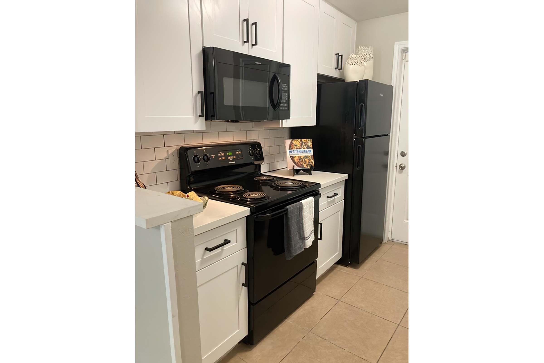
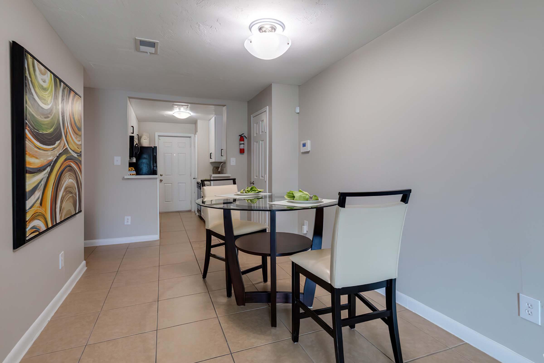
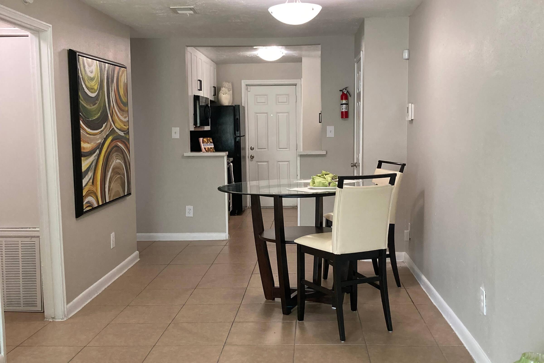
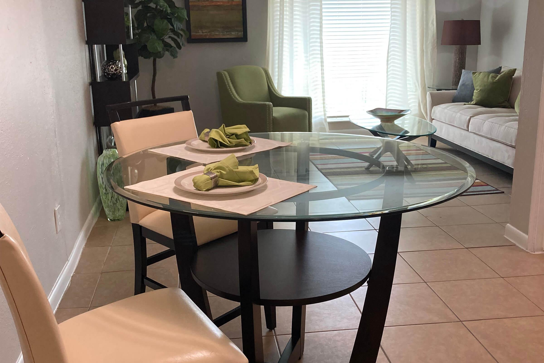
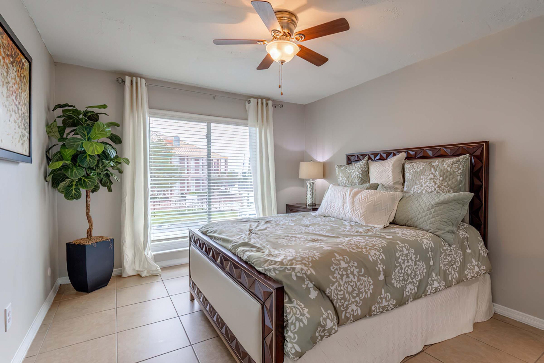
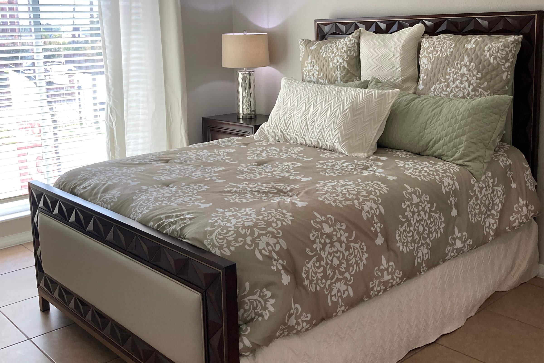
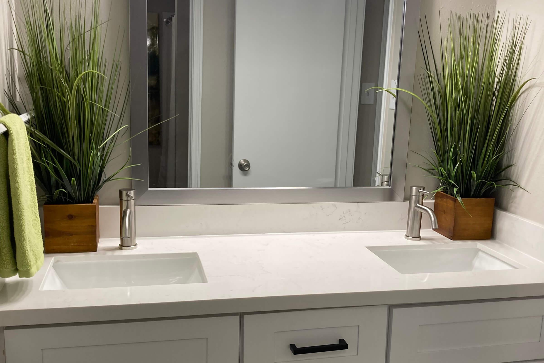
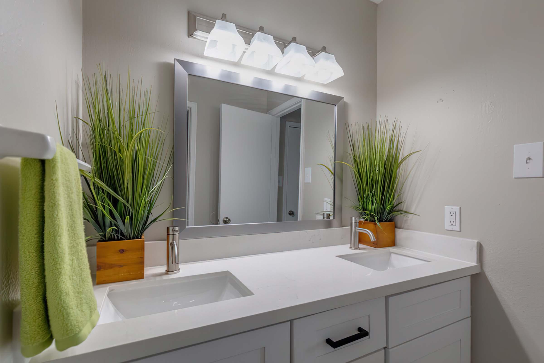
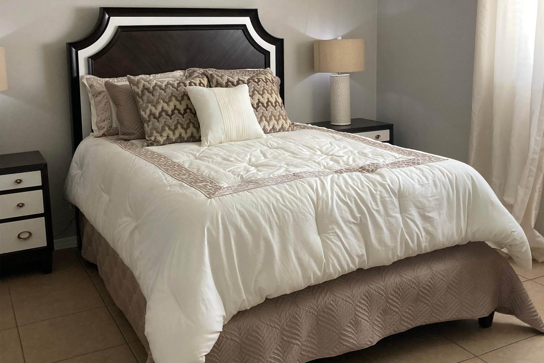
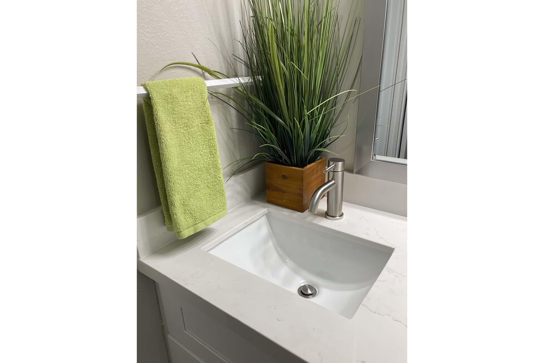
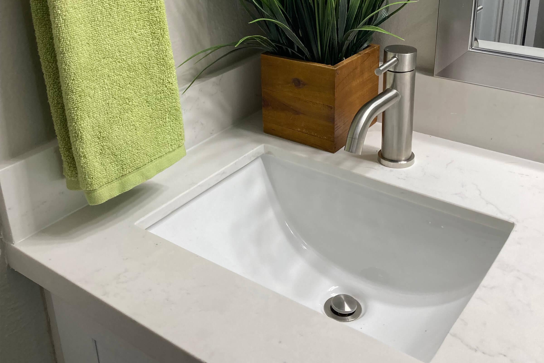
Interiors
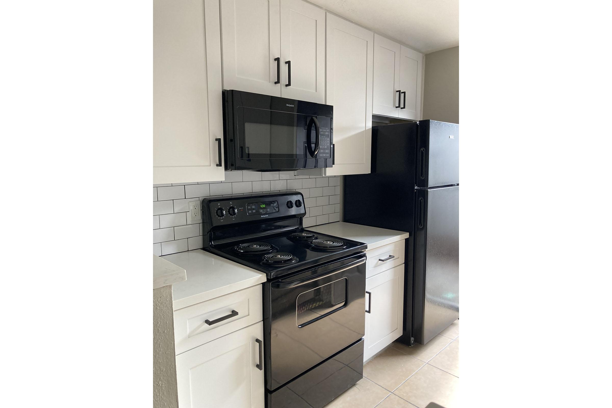
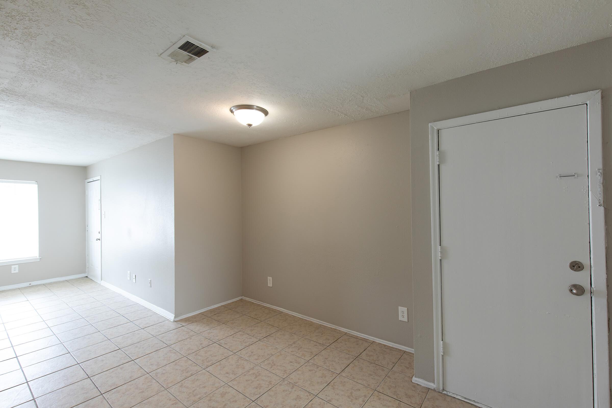
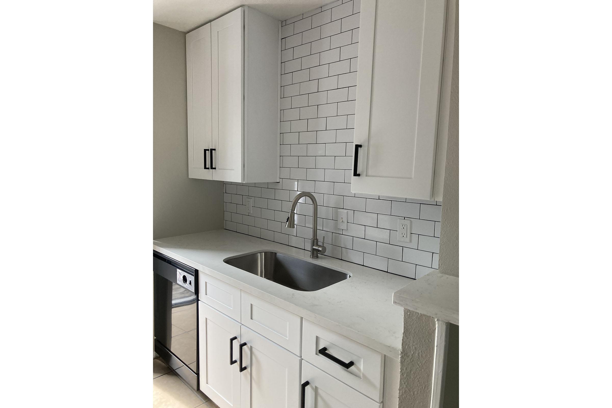
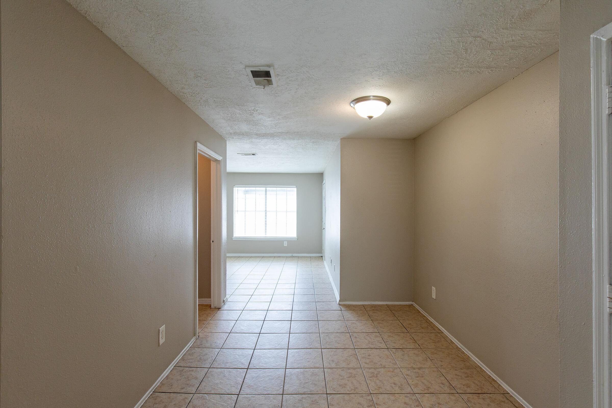
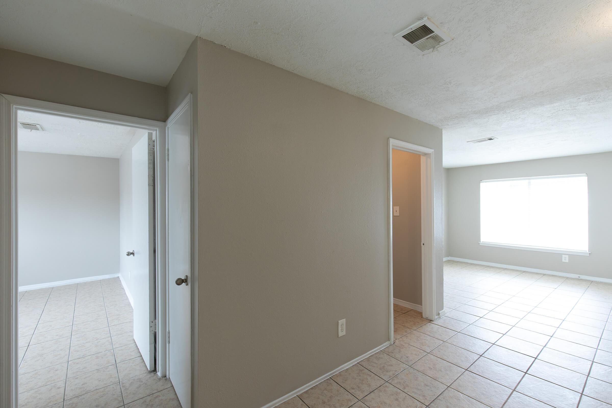
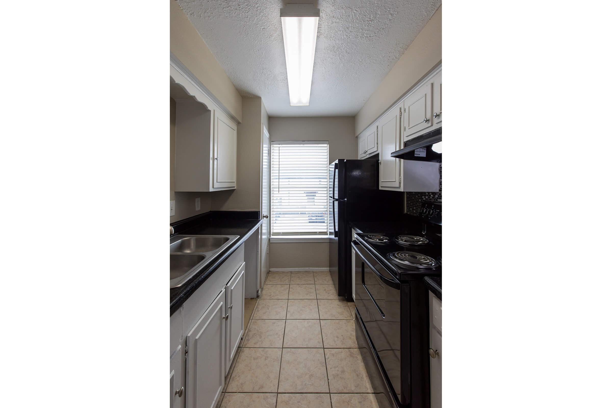
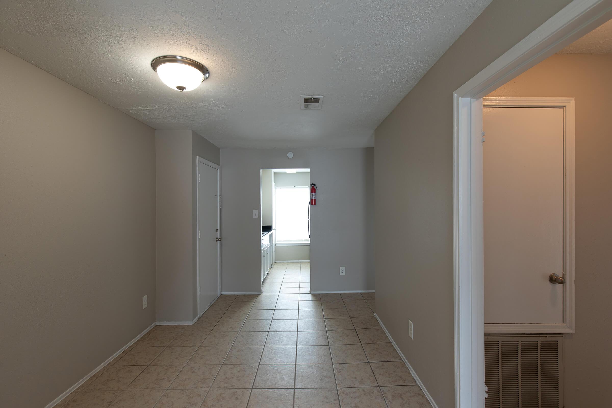
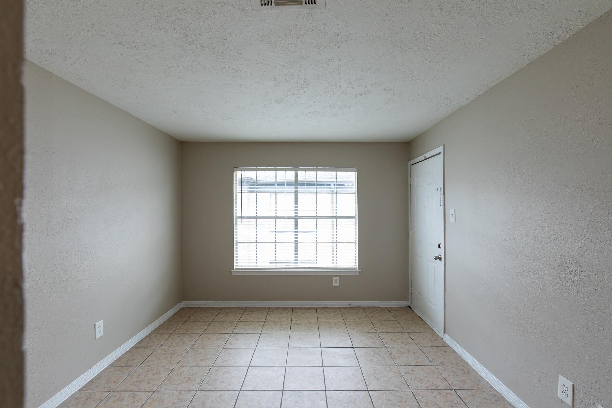
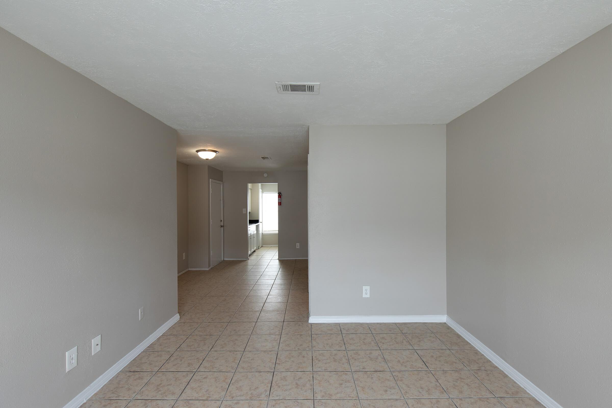
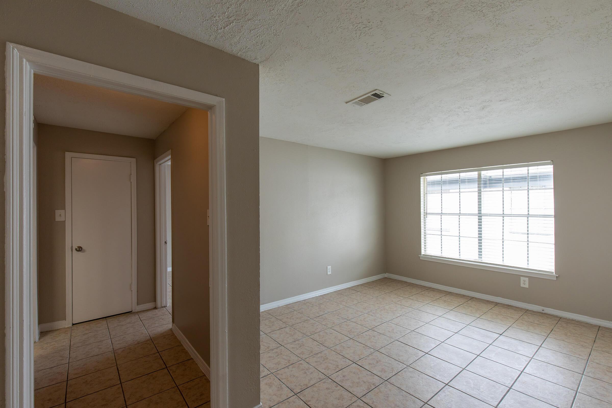
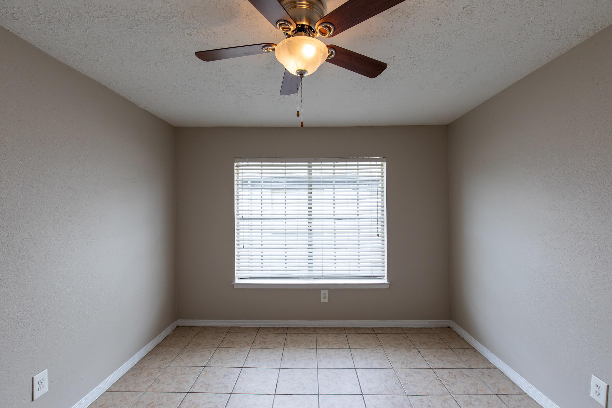
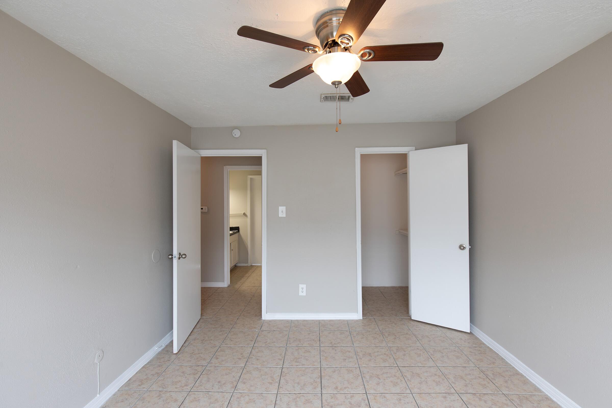
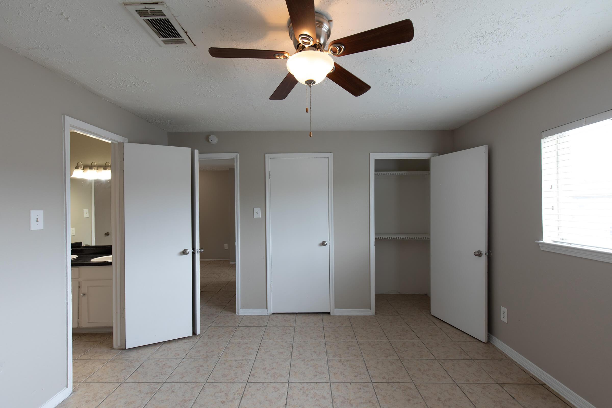
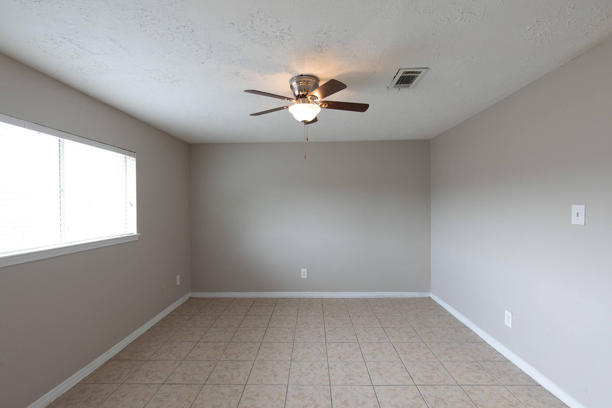
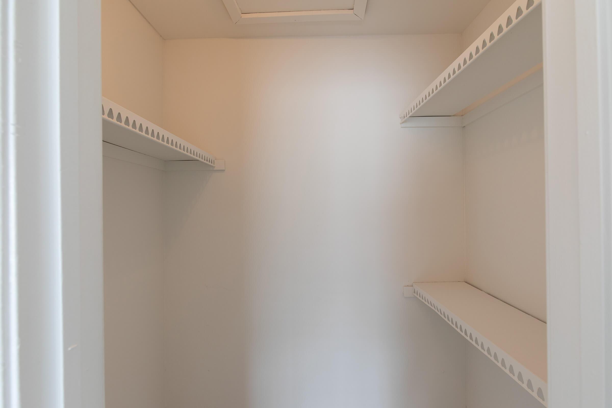
Floor Plan A






Floor Plan A3







Floor Plan B






Floor Plan B2







Floor Plan C









Neighborhood
Points of Interest
Campbell Grove Apartments
Located 1515 Campbell Road Houston, TX 77055Bank
Elementary School
Entertainment
Fitness Center
High School
Mass Transit
Middle School
Miscellaneous
Post Office
Preschool
Restaurant
Salons
School
Schools Around Town
Shopping
University
Yoga/Pilates
Contact Us
Come in
and say hi
1515 Campbell Road
Houston,
TX
77055
Phone Number:
281-626-1660
TTY: 711
Office Hours
Monday through Friday: 10:00 AM to 5:30 PM. Saturday and Sunday: Closed.